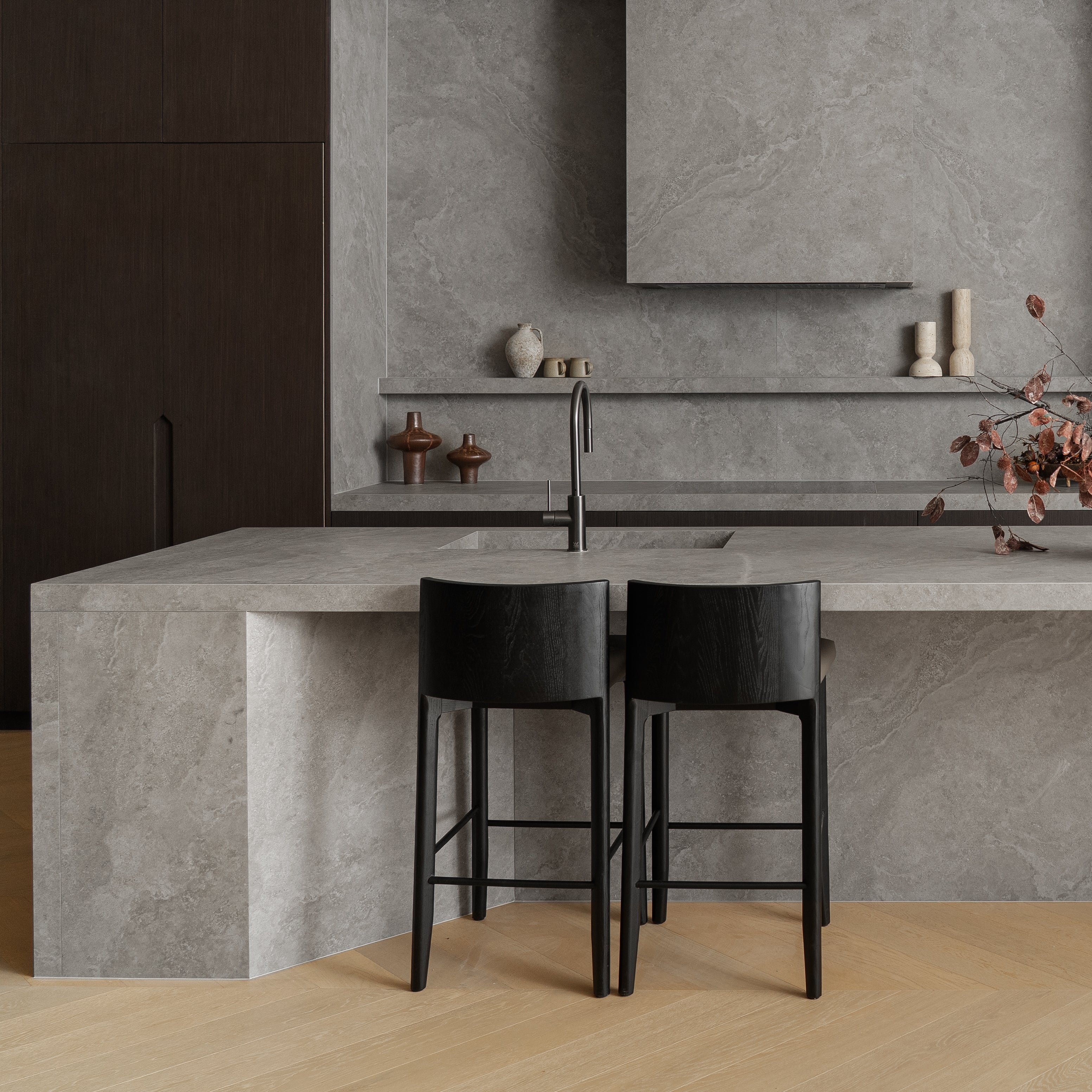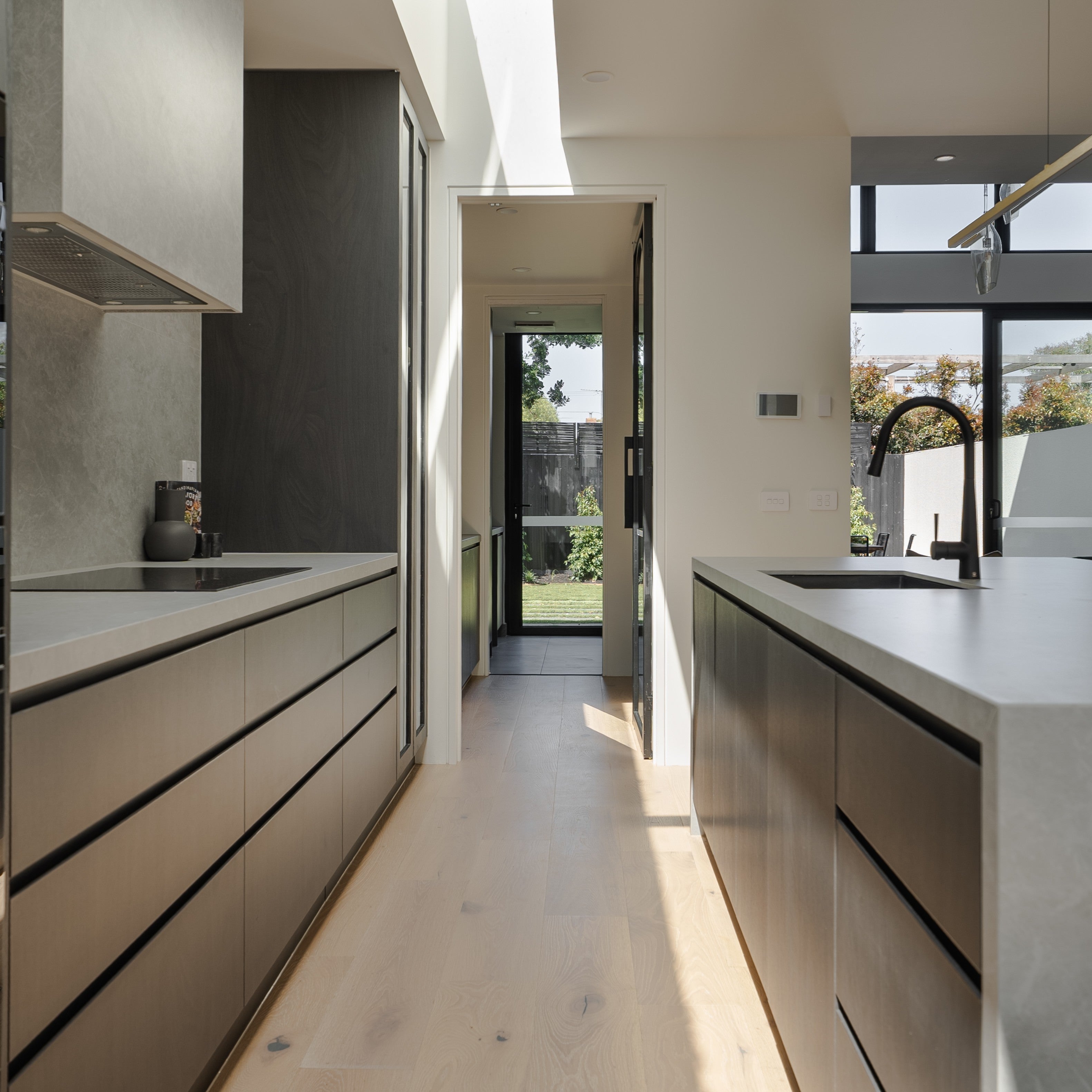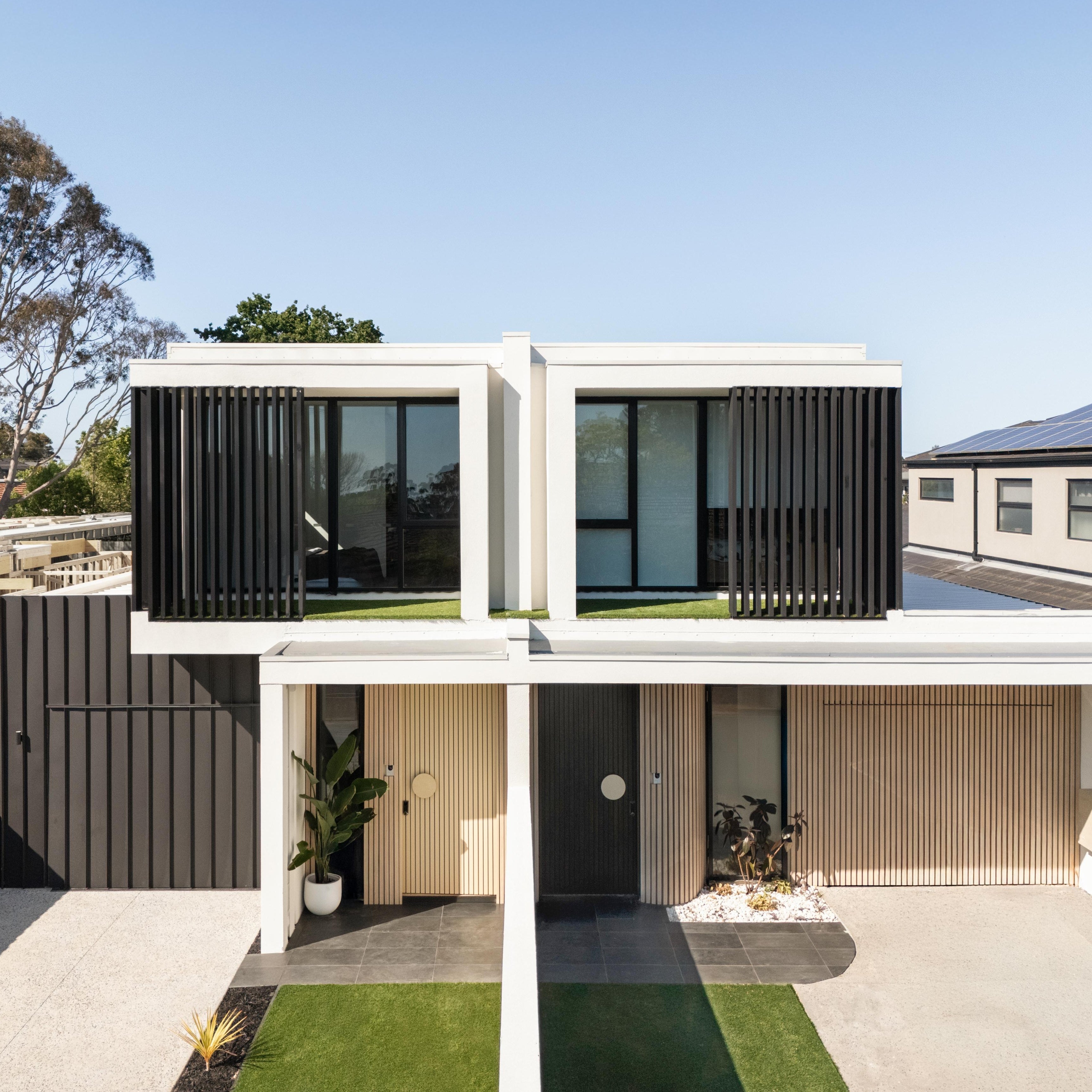More and more homeowners are moving away from traditional U-shaped kitchens in favour of layouts that feature a central island paired with the main work zone. A kitchen island can transform how you use your space – but only if it’s designed thoughtfully. Here are eight common mistakes to avoid, and how to get it right.
1. Not Making the Island Deep Enough
A kitchen island should generally be deeper than a standard benchtop. That’s because one side usually accommodates 600mm-deep cabinetry, while the other side may need at least 300mm for seating, open shelves, or extra storage. In most homes, this means an island depth of around 900–1200mm, depending on available space.

2. Forgetting About Walkways
Islands should only take up 10–20% of the kitchen’s footprint. More important than size, though, is the circulation around them. Always allow at least 900mm (ideally 1000–1200mm) on either side so two people can move comfortably at the same time. If the space is tight, consider pushing one side of the island against a wall. An oversized island in a small kitchen will only feel cramped.

3. Not Defining Its Function
An island should serve a clear purpose. We usually recommend two main approaches:
- Water zone island – include a sink, pull-out bin, and dishwasher, with any leftover space for drawers or cupboards.
- Storage island – go for deep drawers (often in a three-drawer stack) to store cookware, utensils, or tableware of different sizes.
4. Overlooking Dining Integration
Since the island often becomes a social hub, think about how dining fits in. Options include adding breakfast bar seating with a benchtop overhang or designing the island to connect seamlessly with a dining table. Both approaches make the island more versatile for everyday living.

5. Ignoring Lighting and Styling
Because an island has a flat, central surface, it can look plain without the right styling. Add pendant lighting – either a slim linear light or a cluster of two to three smaller pendants – to create a focal point. Styling with flowers or decorative objects also helps bring warmth and personality to the space.

6. Choosing the Wrong Stools
Bar stools should complement the cabinetry colour and overall design. Just as importantly, make sure you select the correct height: stools that are too tall or too short can make casual dining uncomfortable.

A well-designed kitchen island is more than just extra benchtop space – it’s a place for cooking, gathering, and connecting. By planning carefully, you can avoid common mistakes and create an island that’s both practical and a real design statement.
If you’re thinking of renovating your kitchen, or have any cabinetry-related questions, feel free to reach out to us at Fantaci – we’d love to help.







