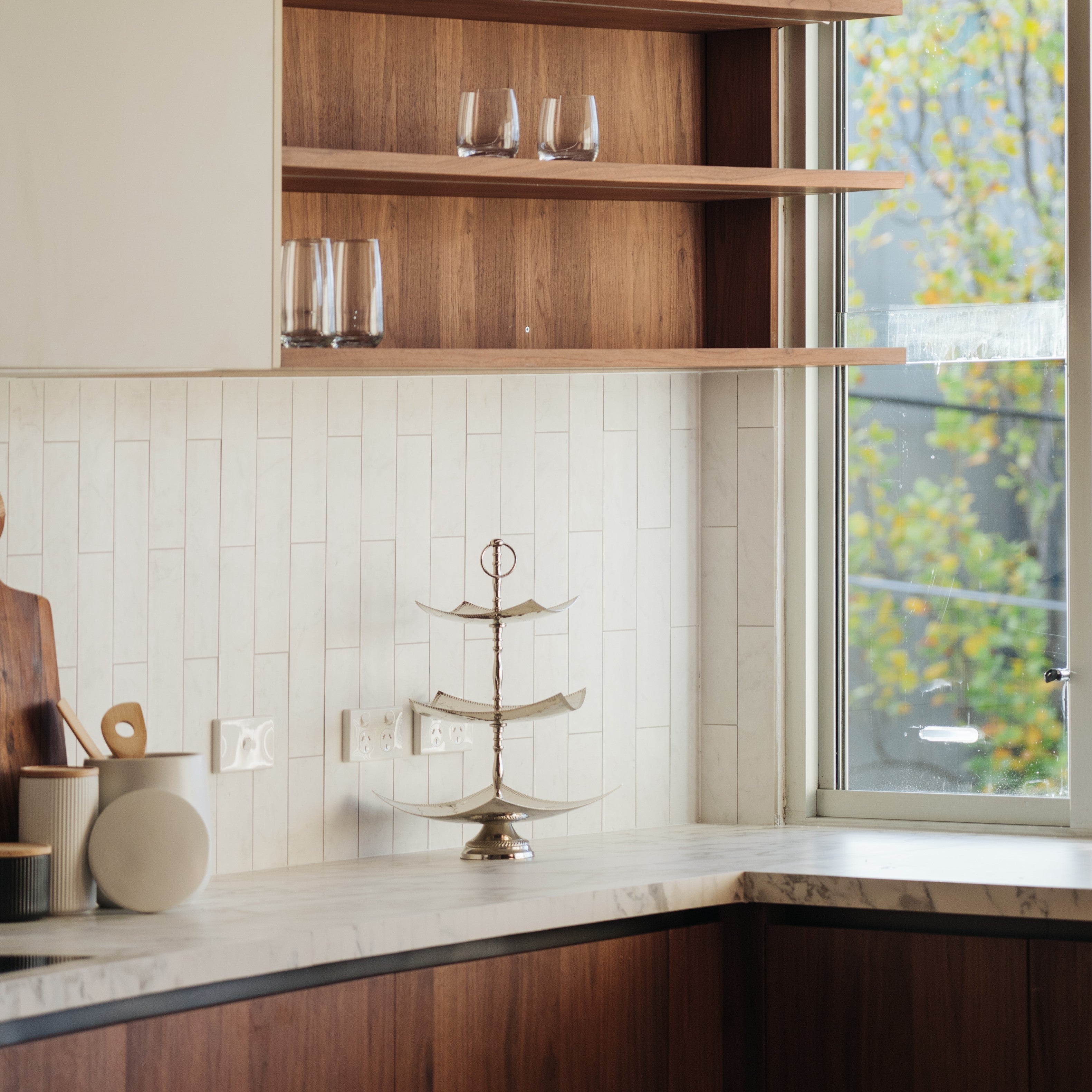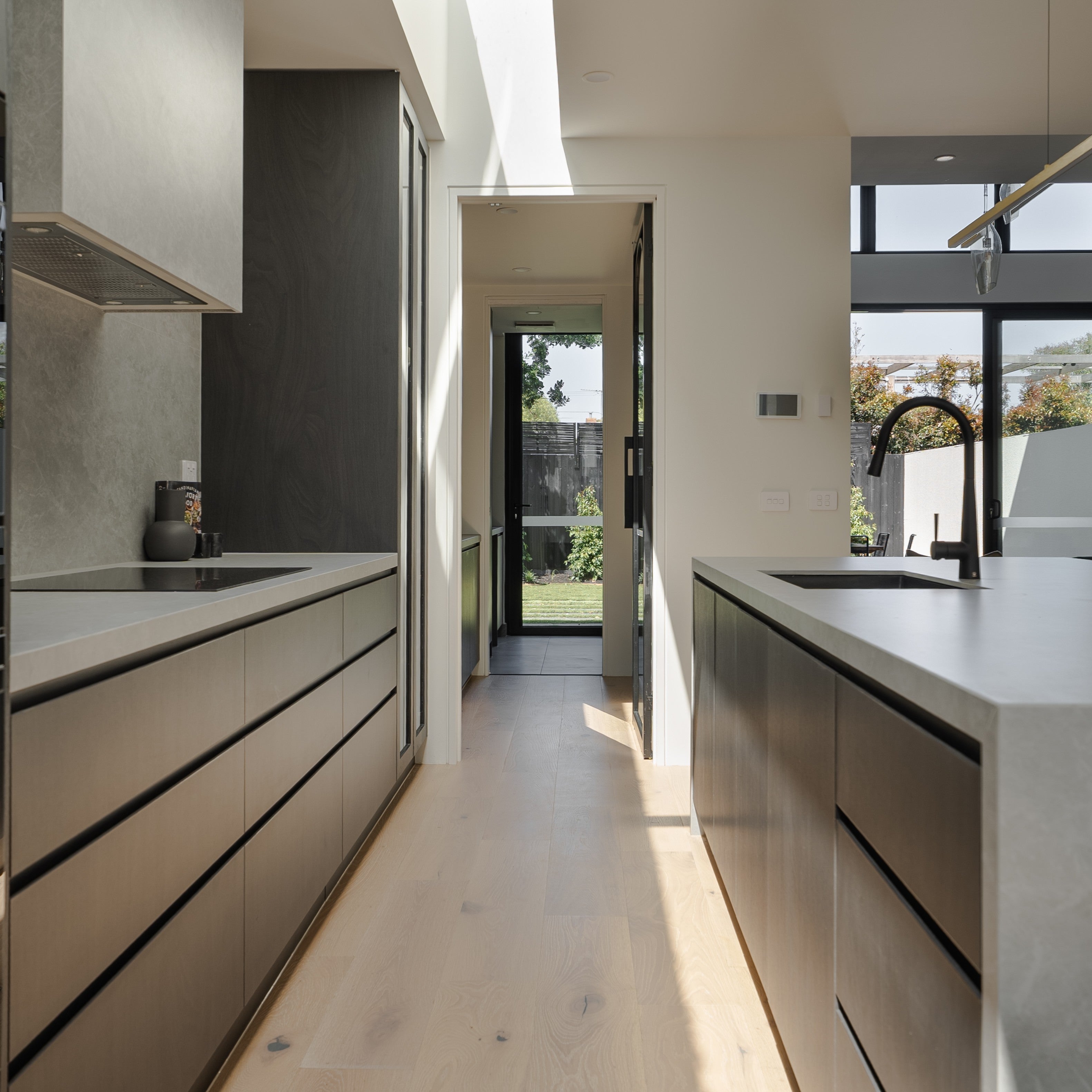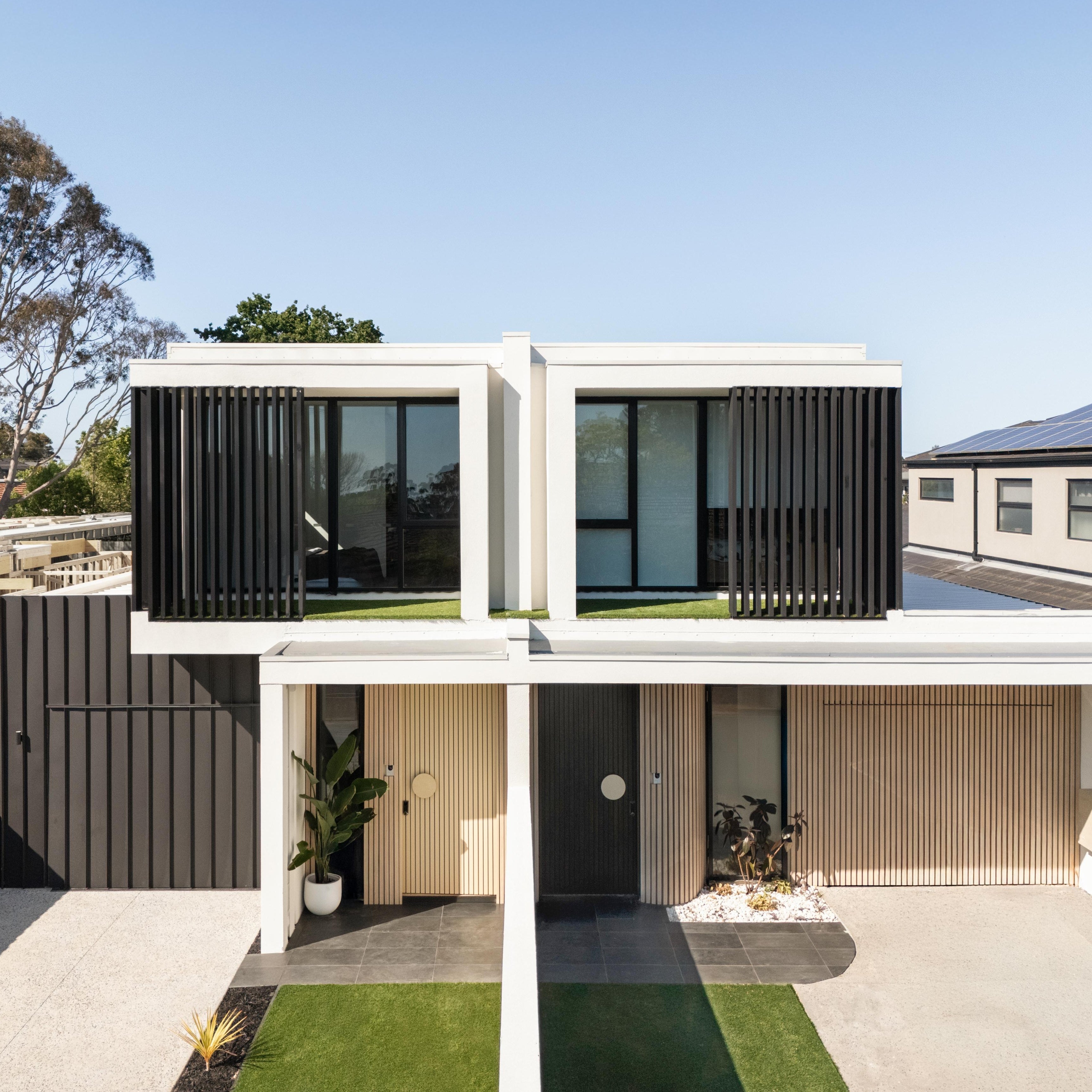For many homeowners, the kitchen is the first space they want to tackle after buying a house. It’s not only the heart of the home but also one of the most used and most visible areas. However, renovating a kitchen is rarely straightforward. Here are five common challenges we see at Fantaci – and how we solve them.
1. Awkward Window Placement
A kitchen window can be a blessing – it brings in natural light, fresh air, and even a view. But when renovating older homes, windows often become a tricky design element. They can take up valuable storage space, limit where you place the rangehood, and make cleaning difficult.

Solution:
- Place the sink below the window to enjoy natural light while washing up.
- If the window is narrow, use the space above or below it for cabinetry or shelving, adding storage while keeping the centre clear and bright.
- Match the window frame with cabinetry or clad it in stone or Porcelain to protect against spills.
2. Not Enough Storage
Older kitchens often lack sufficient storage, leaving benchtops cluttered with appliances and pantry items.

Solution:
- Add a pantry where possible, even a small one, to keep small appliances and packaged foods neatly hidden away.
- Maximise vertical space with tall cabinets. Instead of leaving a gap at the top, extend cabinetry to the ceiling. Store less-used items up high while giving the kitchen a sleek, taller appearance.
- Make use of corner solutions – such as blind corner cabinets, bi-fold corner units, or pull-out baskets – to access spaces that would otherwise be wasted.
3. No Space for the Bin
A surprisingly common issue in older kitchen designs is the lack of a designated spot for the rubbish bin. Yet bins are essential for daily use.
Solution:
- Integrate bins into pull-out cabinetry. This hides them away, reduces odours, and keeps the kitchen looking clean.
- The ideal placement is next to the sink, with the dishwasher on the other side – a layout that creates an efficient workflow for food prep and cleaning.
4. Nowhere for Large Items
Bulky cookware, oversized platters, and heavy pots often end up piled awkwardly in cupboards or on benchtops.

Solution:
- Take the time to understand each client’s cooking habits and measure their key items to create custom storage solutions.
- Use deep drawers and base cabinets to store large or heavy pieces safely and conveniently, minimising the risk of accidents when lifting.
5. Making Appliances Look Cohesive
Appliances take up significant space, and when not planned properly, they can disrupt the flow and aesthetic of the kitchen.

Solution:
- Discuss appliance sizes and finishes early with the designer so the cabinetry can be customised to fit seamlessly.
- Coordinate appliance colours with cabinetry finishes for a balanced look.
- For a premium finish, choose integrated or built-in appliances from trusted brands such as Miele or Bosch – this ensures a sleek, cohesive kitchen design.
Final Thoughts
Kitchen renovations don’t have to be stressful. With smart planning and custom design, challenges become opportunities to create a kitchen that’s practical, stylish, and tailored to your lifestyle.
If you’re facing any of these issues in your own renovation journey, we’d love to hear from you. Leave us a comment or reach out to our team – and for more tips and insights into custom cabinetry, stay connected with Fantaci.







