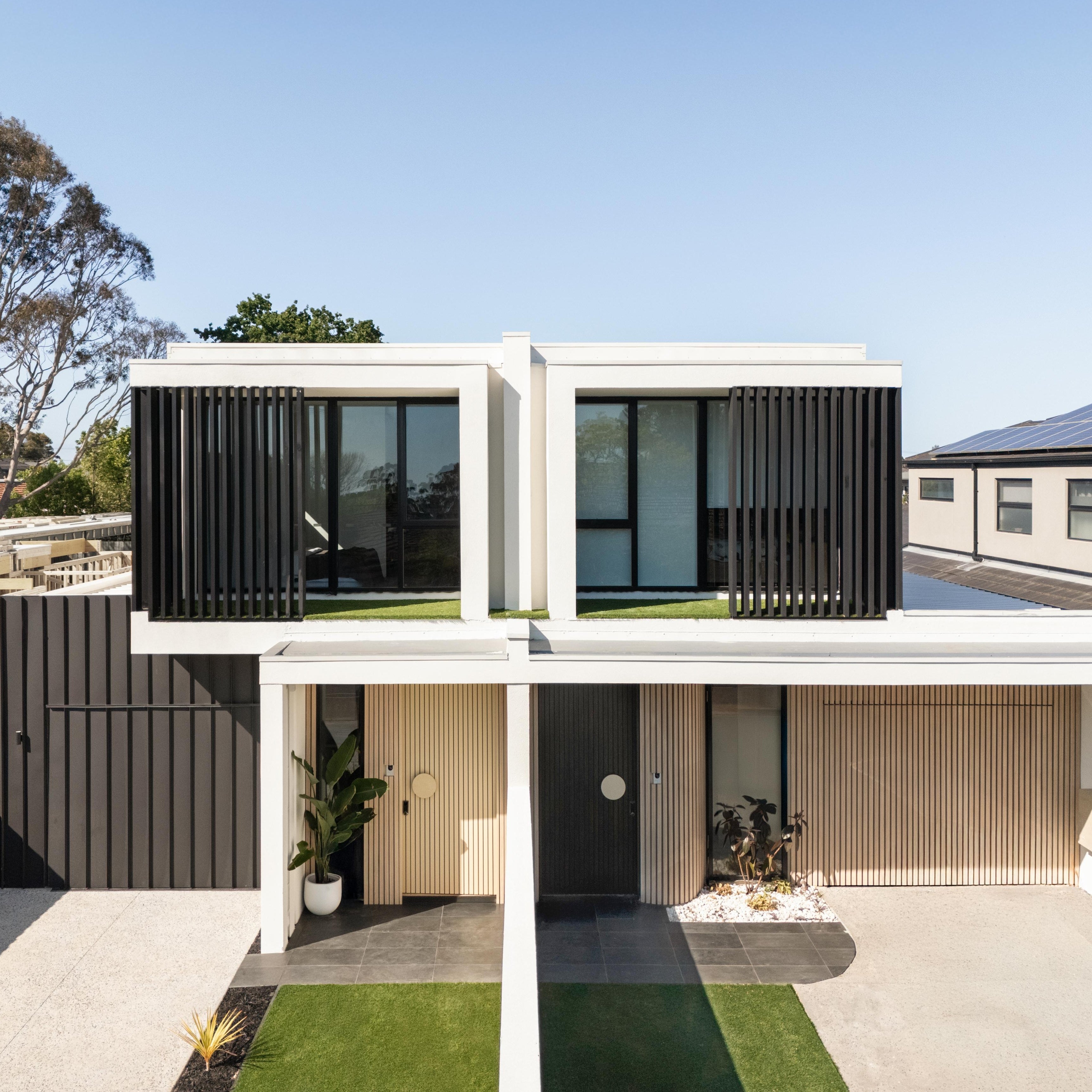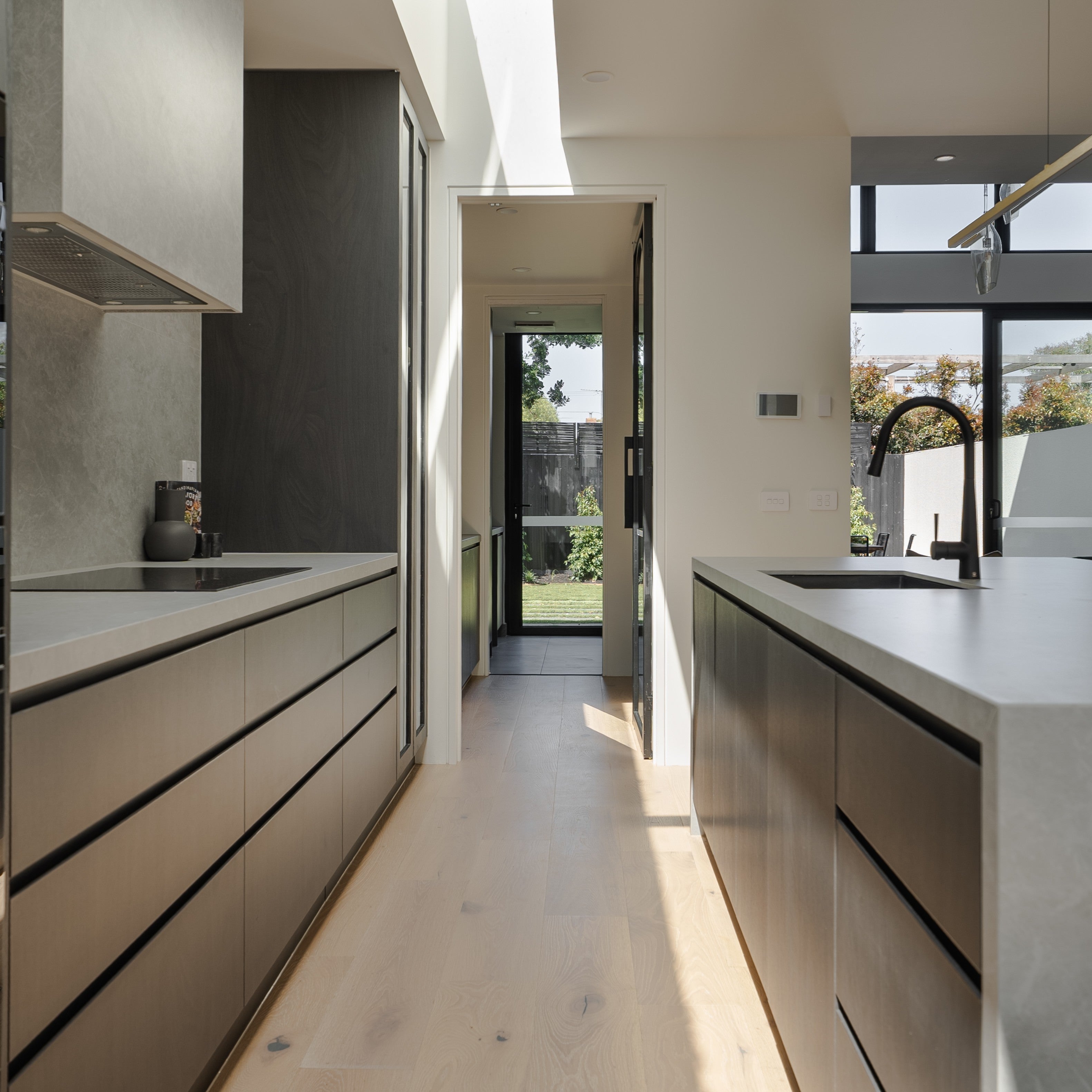In today’s design world, homeowners are looking for spaces that feel smarter, cleaner and more refined. Here are seven modern interior details that are shaping contemporary Australian homes.
1. Oversized Bespoke Front Door

Modern homes are increasingly featuring extra-large custom front doors, often reaching 1.5 metres wide and 2.5 -- 3 metres high. These doors are usually designed to blend seamlessly with the exterior façade, creating a clean, almost hidden entry statement.
Many of these are pivot doors, as today’s pivot hardware can support exceptionally heavy panels while still allowing for a smooth, effortless opening experience.
2. Space-Saving Doors

To achieve a sleek, contemporary look, internal doors are often built right up to the ceiling line. While this adds height and elegance, doors can become an obstacle in narrow spaces.
To save space, designers frequently turn to cavity sliders that disappear fully into the wall, or dual-swing doors that open both ways, giving you flexibility in tight areas.
3. Laundry Hardware

The laundry is an essential part of everyday life in Australian homes, so having the right hardware makes a big difference. Popular additions include:
- Drying cupboards or pull-out drying racks
- Built-in laundry basket storage
- Integrated ironing board units
These features keep the space organised and help streamline daily routines.
4. Hidden Storage in the Bathroom

Bathrooms are often compact, with limited storage and tricky areas to clean. Hidden storage has become a go-to solution for keeping essentials like toilet rolls, cleaning products and spare toiletries out of sight.
These clever built-ins maintain the bathroom’s clean lines while making everyday items easy to access.
5. TV and Fireplace Integrated Joinery

In Australian living rooms, two features rarely go missing: the TV and the fireplace. Rather than simply recessing them into the wall, combining them within a custom joinery unit creates a refined and functional focal point.
With the right design, the TV can even be concealed when not in use, giving the living space a clean and minimal aesthetic.
6. Skylight Design

Natural light is a key part of good home design, and skylights are an excellent way to brighten up interiors, reduce daytime lighting needs and bring warmth into the space.
Common locations for skylights include:
- Above bathroom vanities
- Above shower areas
- Over kitchen joinery
- Stairwells
- Hallways
Skylights are not recommended for bedrooms, as intense daylight can interfere with rest and sleep.
7. Bathroom Tile Combinations

Gone are the days when bathrooms were tiled in a single material from floor to ceiling. Today, mixing materials and formats creates depth, interest and a clear sense of zoning.
Think terrazzo paired with subway tiles, or cement-look tiles combined with travertine-inspired pieces. These combinations bring texture and character while highlighting different functional areas within the bathroom.
As modern homes continue to evolve, these design details help create interiors that feel more functional, thoughtful and beautifully connected. If you’re planning a renovation or new build, integrating even a few of these ideas can make a remarkable impact.






