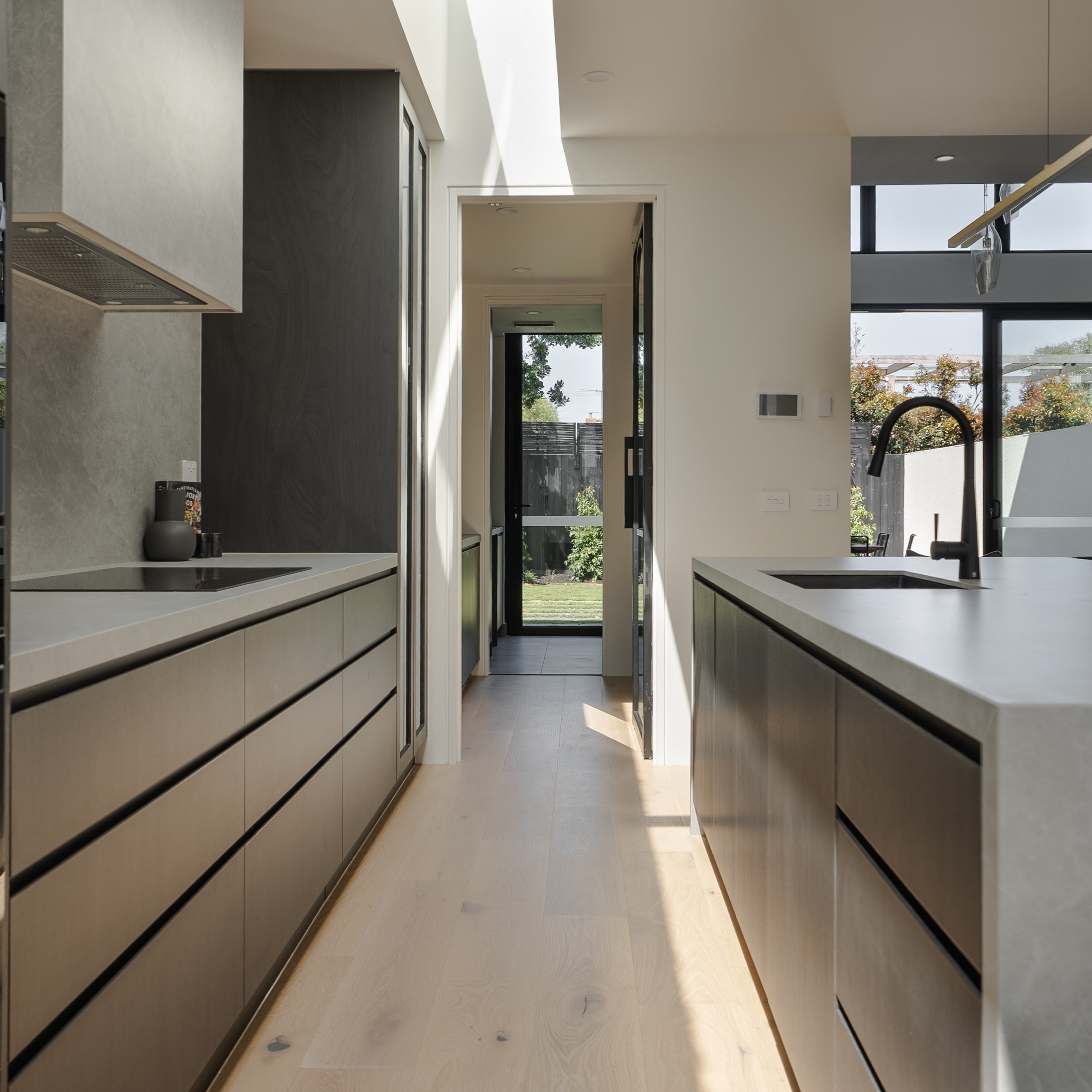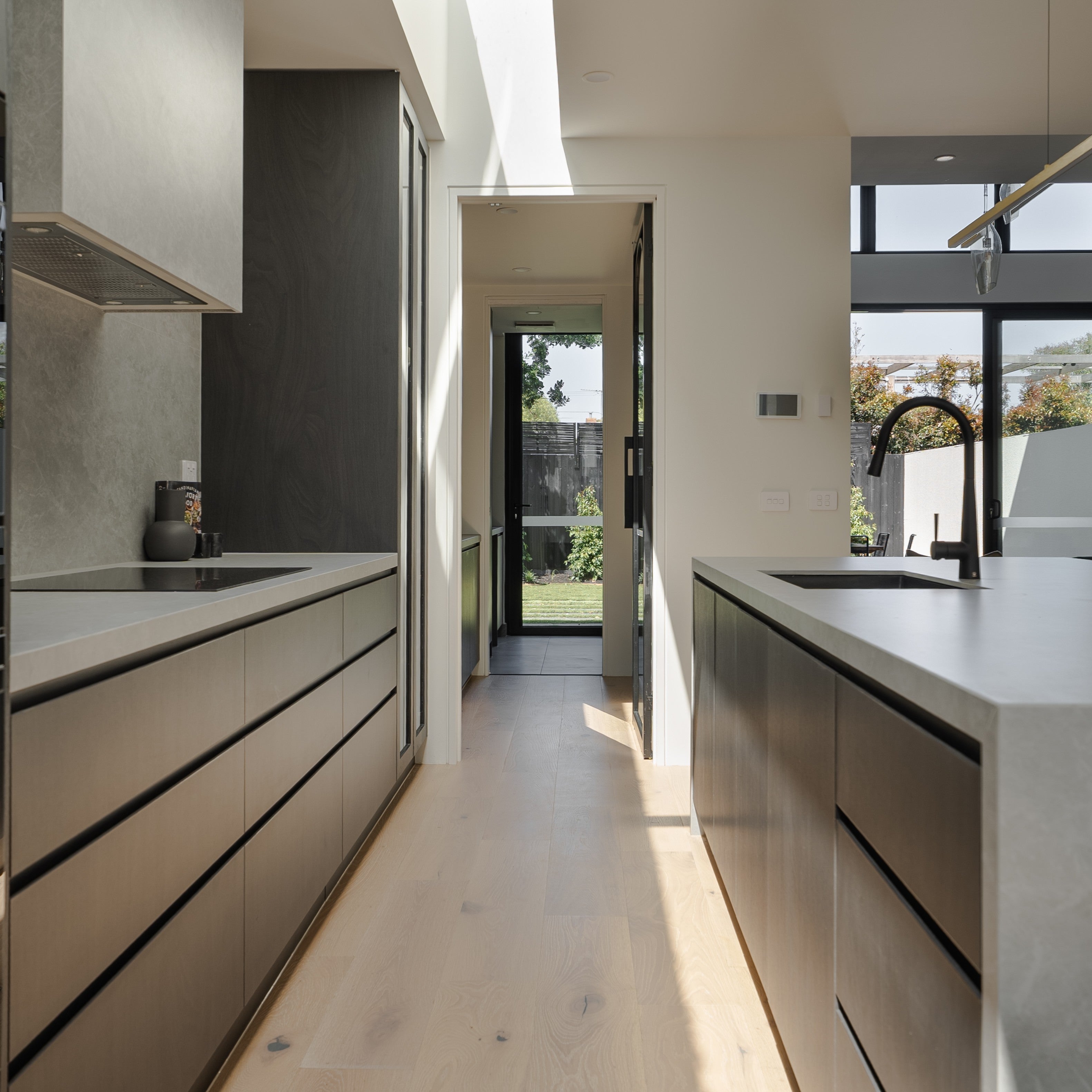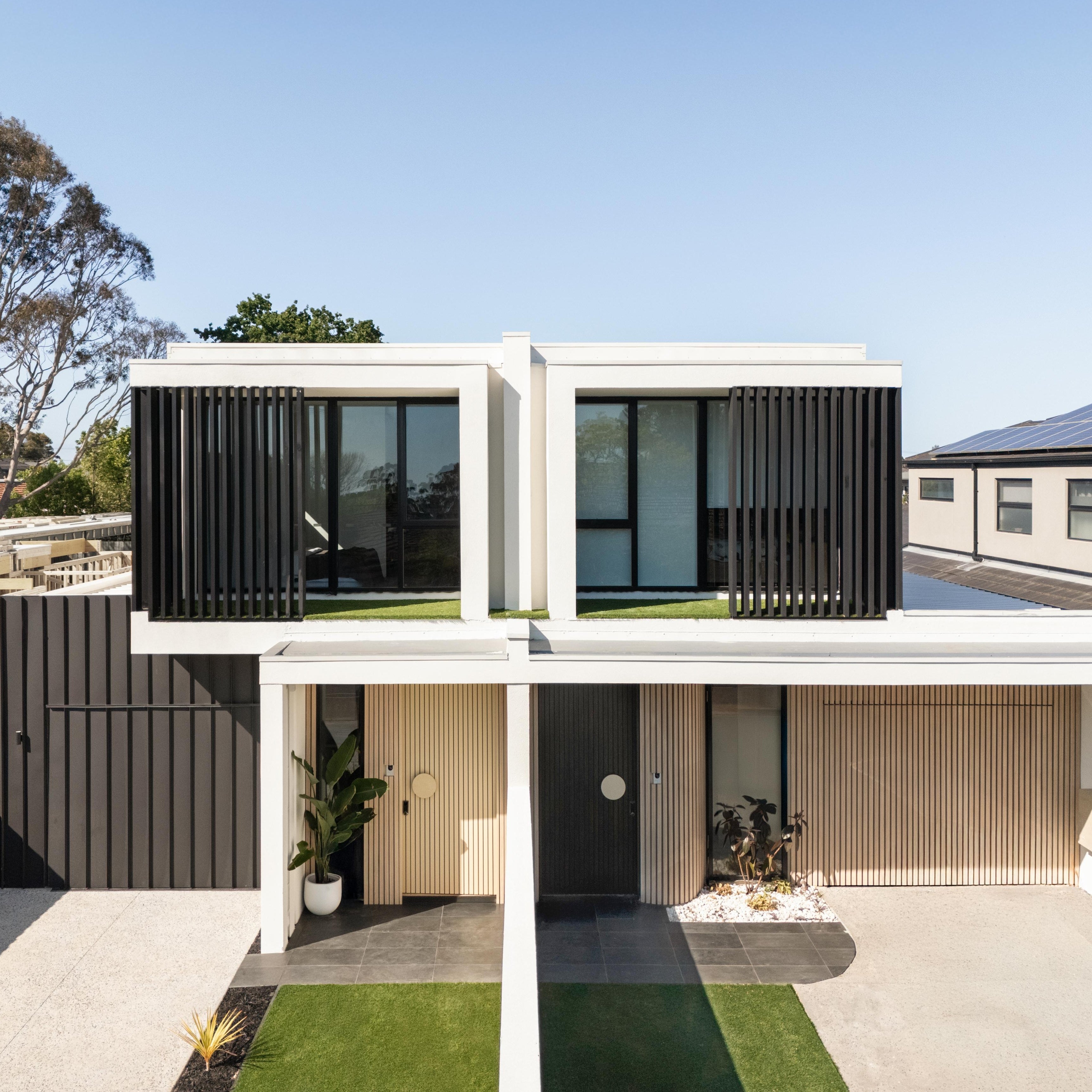In Australia, kitchen design goes beyond just looks — it’s all about practicality and smooth workflow. A common and highly effective layout links three key areas — the Main Kitchen, Butler’s Kitchen (or Walk-in Pantry), and Laundry — forming a seamless “wet zone” that simplifies daily living.

Why choose this combined layout?
-
Logical workflow
Linking these three spaces means plumbing, electrical, and ventilation systems can be grouped together, cutting down on construction complexity and costs. It also makes maintenance simpler later on.
-
Clear functional zones
The main kitchen handles everyday meal prep and socialising. The butler’s kitchen is perfect for heavy cooking that creates strong smells and grease, while the laundry takes care of cleaning tasks. These “back-of-house” areas cleverly hide small appliances, clutter, and infrequently used items — keeping the main kitchen tidy and inviting.
-
Ample storage space
The butler’s kitchen often includes a pantry to store ingredients and appliances, helping keep the main kitchen clutter-free. If space is tight, laundry cabinets can double as extra storage, making the whole area flexible and efficient.

-
Boosts daily efficiency
Cooking, laundry, and storage are all arranged along one logical path, saving steps and making household chores quicker and less stressful.
-
Saves indoor space
Integrating the laundry within the kitchen’s wet zone means no need for a separate laundry room, freeing up valuable living space.

Smart kitchen design isn’t just about looking good — it’s about fitting seamlessly into your lifestyle. Thoughtfully planning the kitchen and wet zone layout not only enhances your daily living experience but also makes the most of your home’s space.
For more information about Kitchen, feel free to contact Fantaci.







