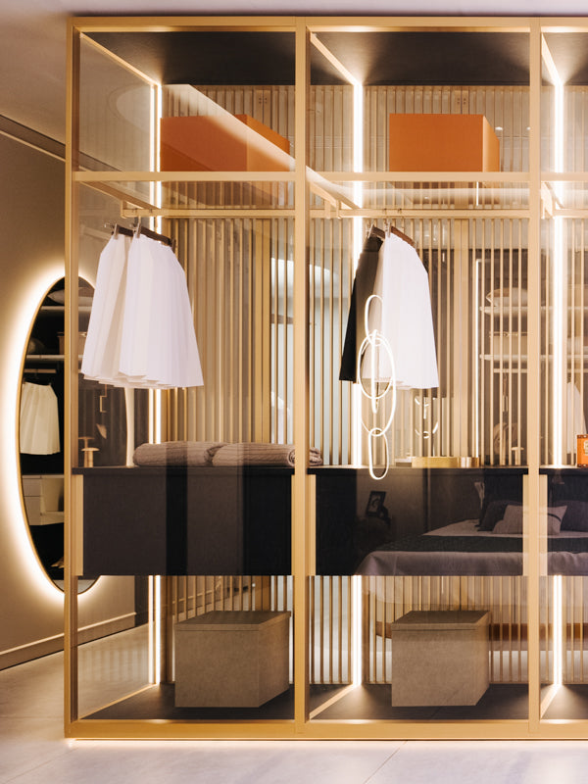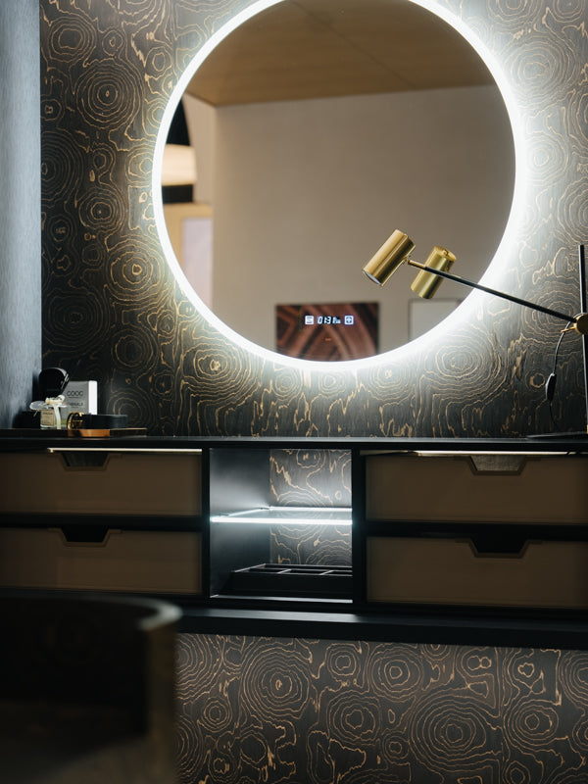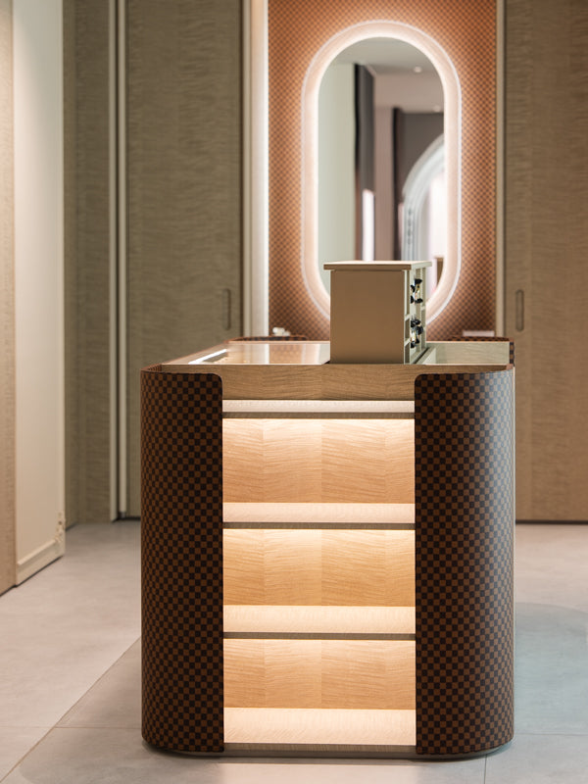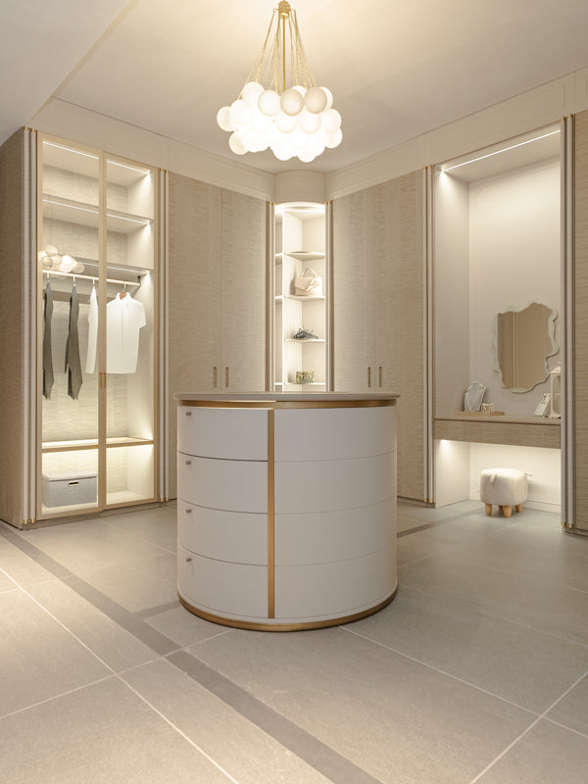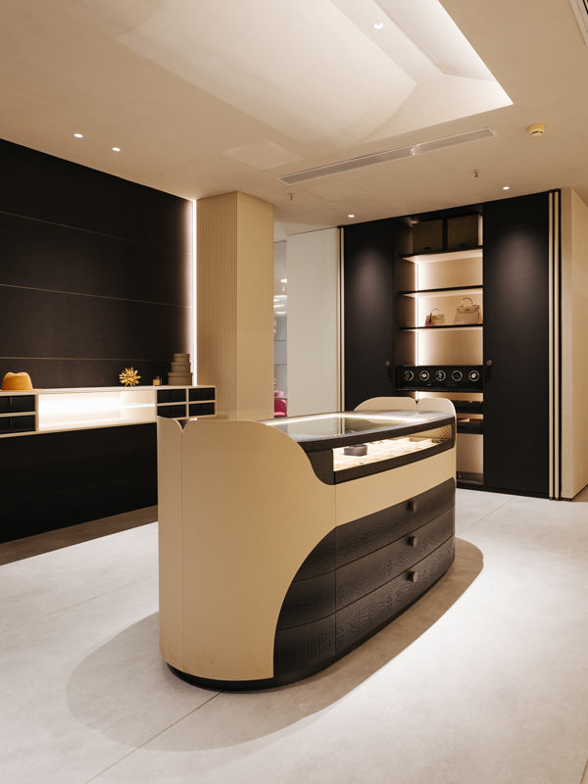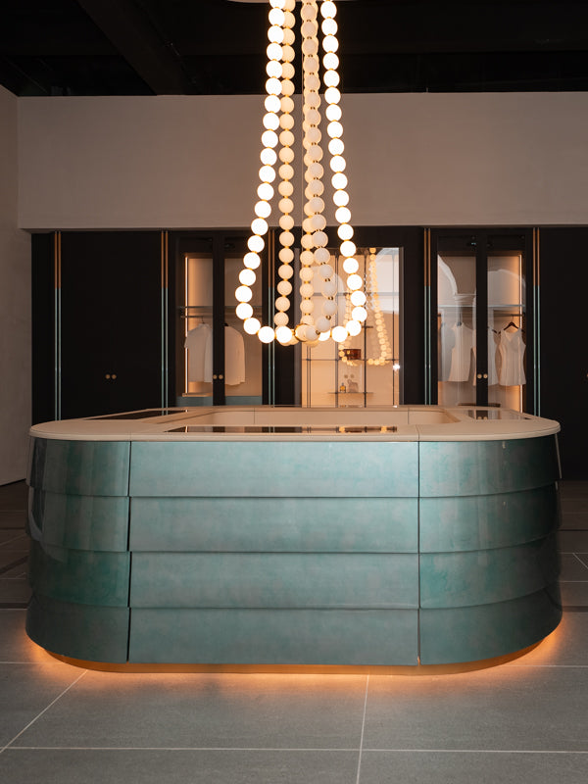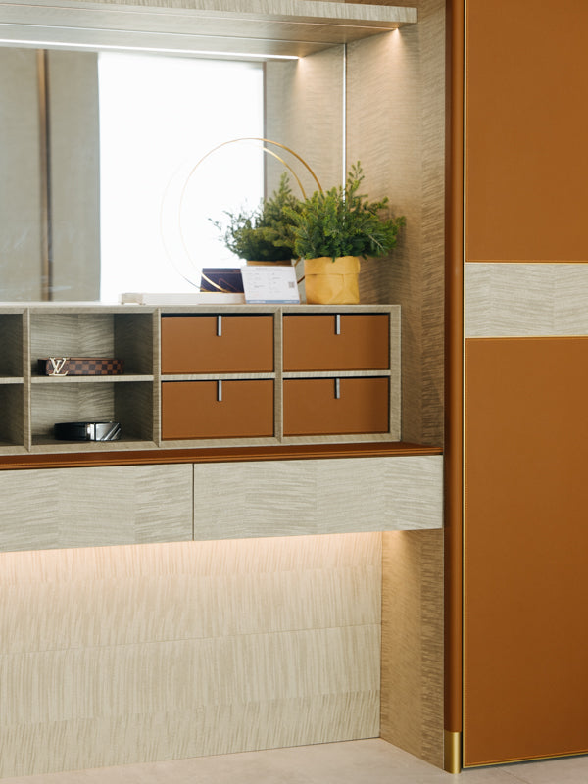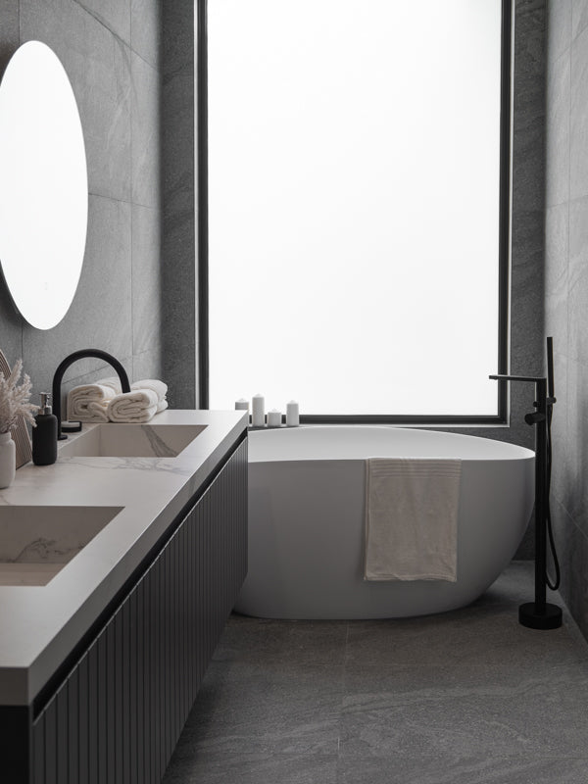
The Monochrome Residence
The Monochrome Residence embodies a refined balance between minimalism and warmth. Designed with a contemporary architectural silhouette, the home pairs bold exterior lines with a calm, natural interior palette. The project reflects Fantaci’s design ethos—crafted spaces that unite functionality, craftsmanship, and understated luxury.
The open-plan living and dining areas are designed around light, connection, and comfort. A central dining table is framed by custom window seating and flanked by built-in shelving. In the living area, soft neutral furnishings and curated artworks complement the dark joinery and linear fireplace, creating a harmonious blend of modern sophistication and homely warmth.
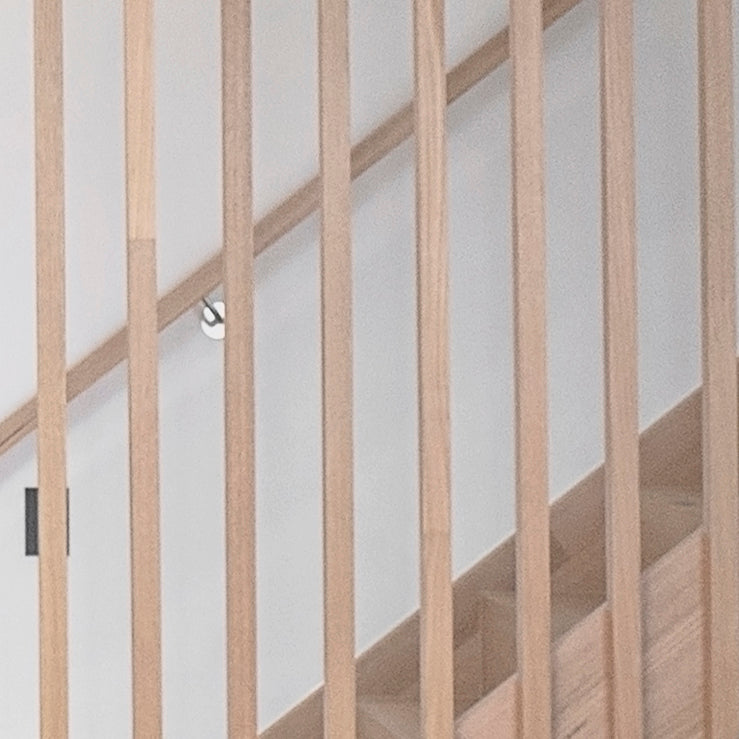
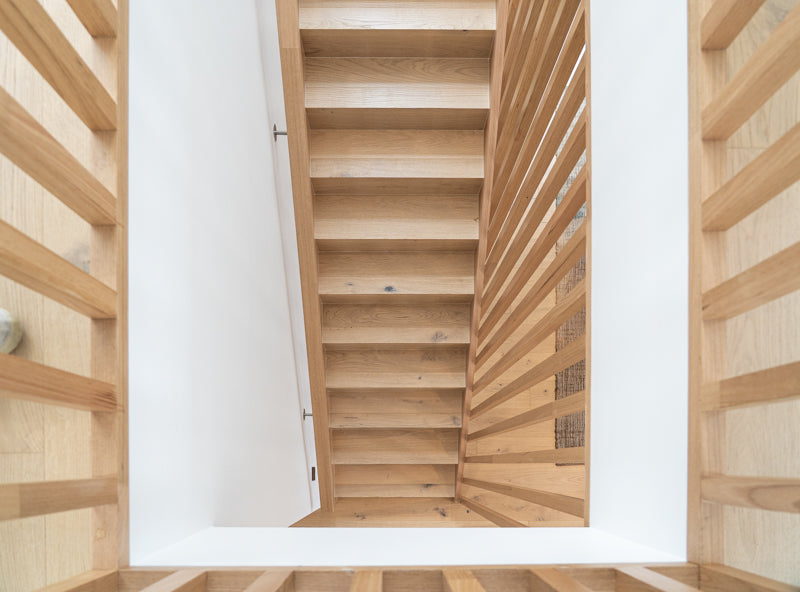
The bathrooms embrace a spa-like atmosphere, wrapped in large-format stone tiles that create depth and continuity. Floating vanities in dark timber with integrated basins contrast beautifully with black fixtures. Round mirrors with subtle backlighting add softness and functionality, while the freestanding bathtub is placed beneath a full-height frosted window, creating privacy without sacrificing natural light. The result is a calming sanctuary that balances minimalism with indulgence.
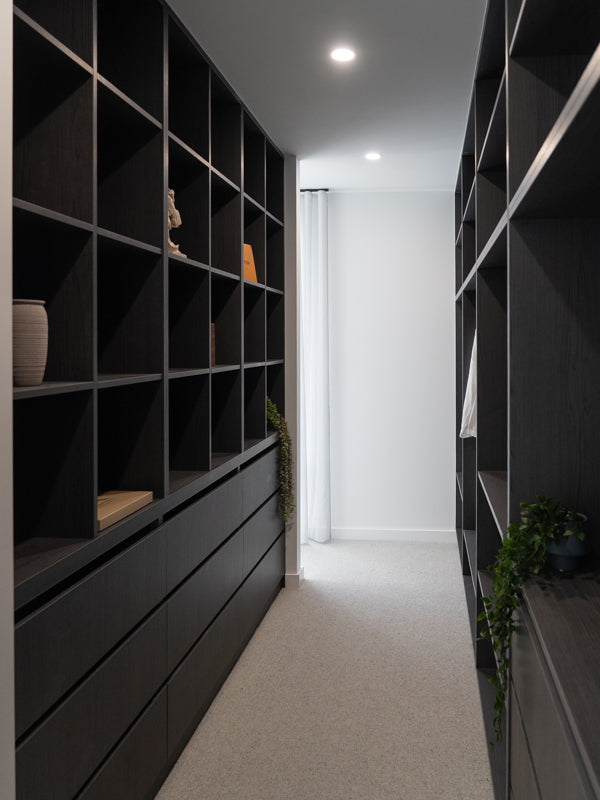
The master suite is designed as a serene retreat, defined by a neutral palette and gentle curves. A statement headboard pairs with pendant lighting for a soft, contemporary elegance. Adjoining the bedroom, the walk-in wardrobe features extensive dark joinery with open shelving and drawers, offering both practicality and a boutique feel. This integration of comfort and order reflects Fantaci’s focus on interiors that elevate everyday rituals.






















