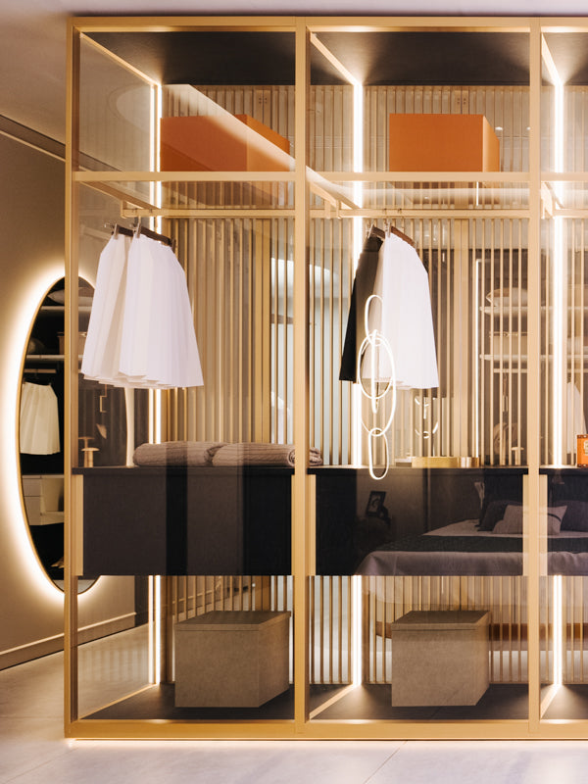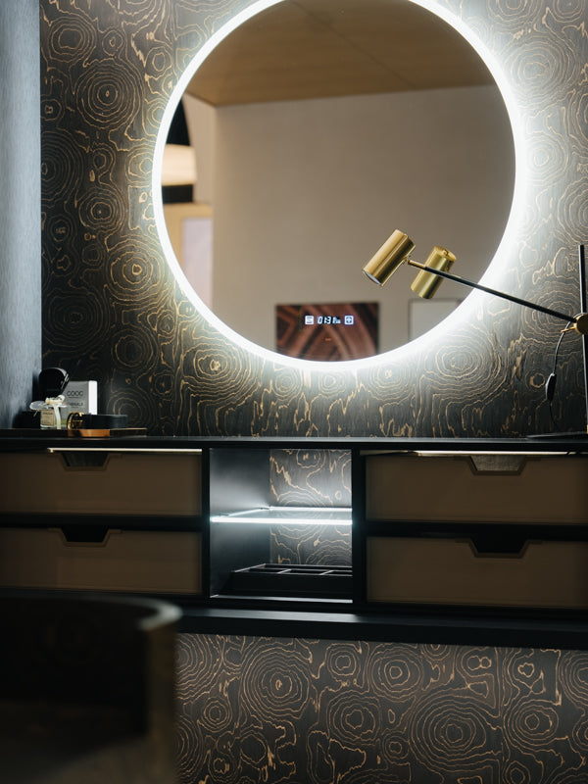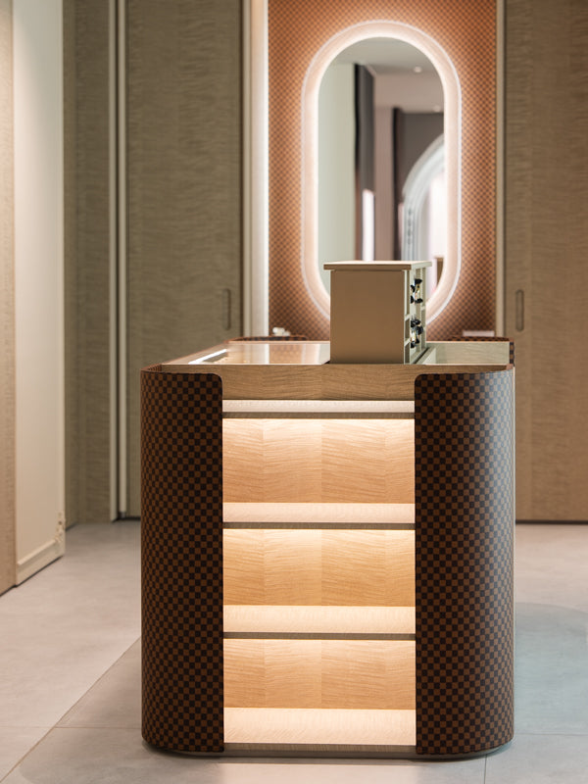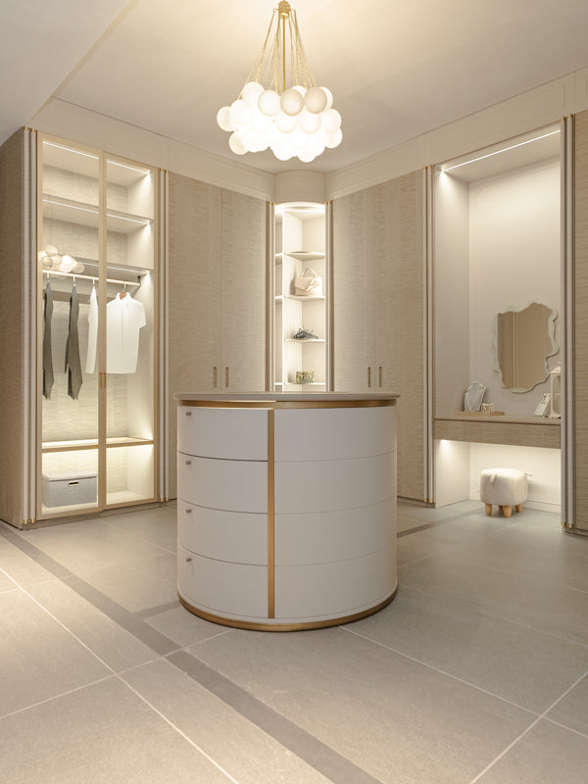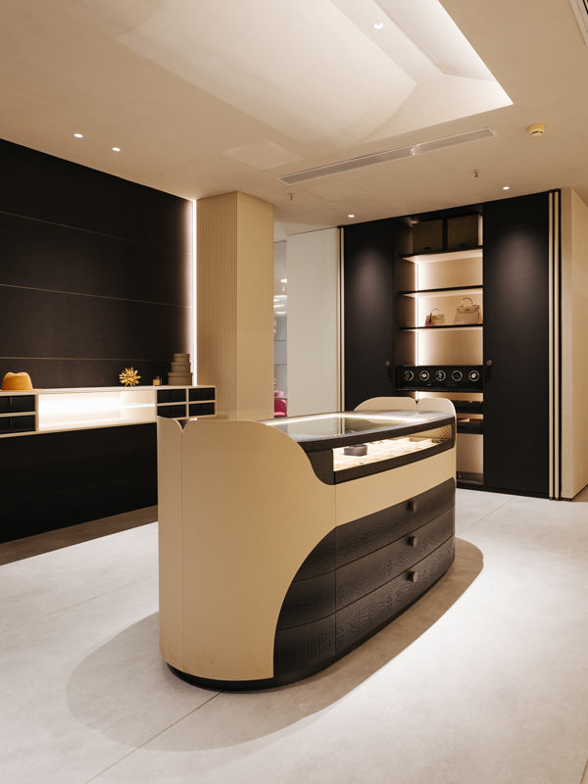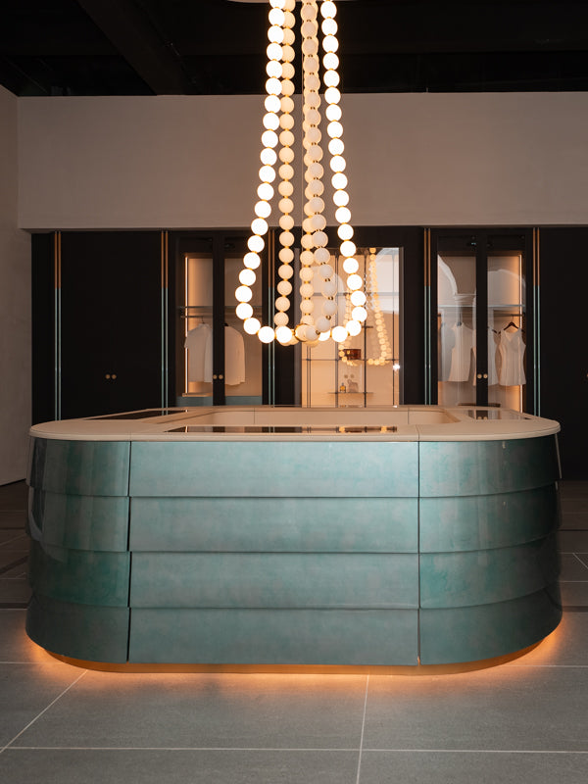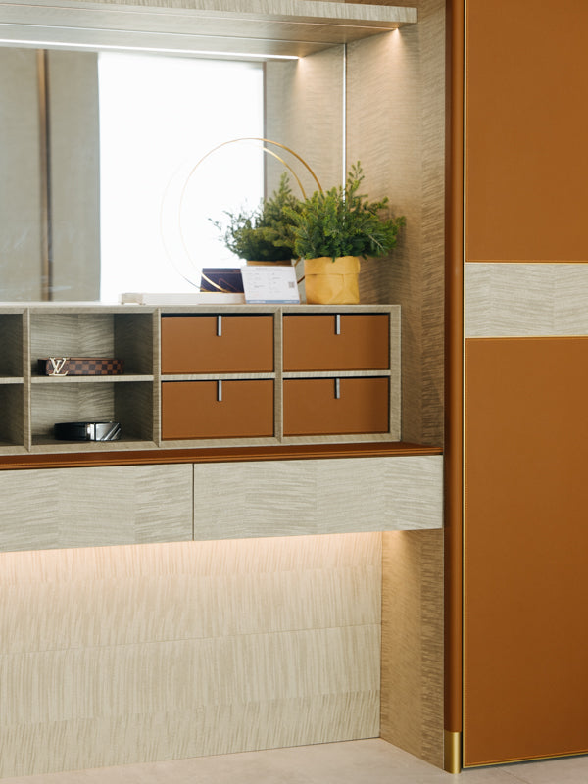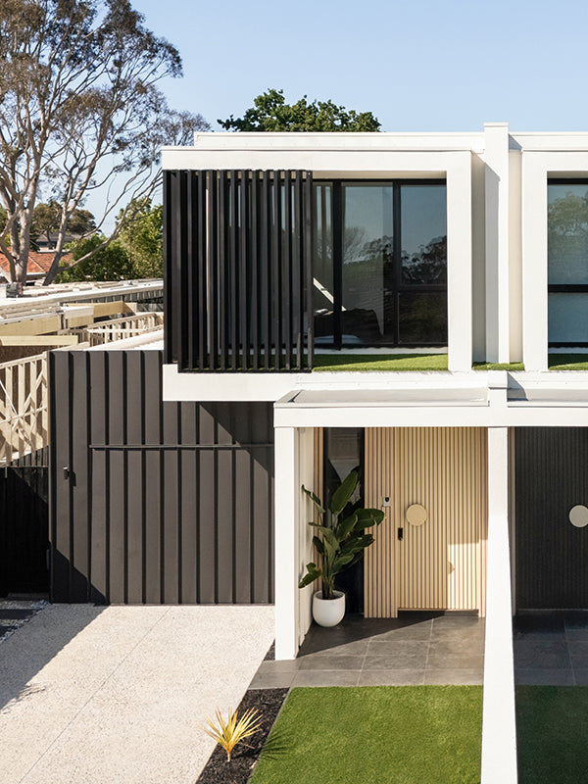
The Hampton house
Hampton House is a contemporary residence that combines bold architectural form with refined interior detailing. Designed around light, openness, and connection, the home balances strong modern lines with warm natural materials, creating a space that feels both sophisticated and welcoming.
The kitchen is defined by clean lines and natural textures, with dark timber cabinetry contrasting against a stone island. The island extends into a rounded dining table, offering a casual yet intimate setting for family life. Minimalist lighting and seamless joinery reinforce a sleek, modern aesthetic, while expansive glazing ensures brightness throughout.
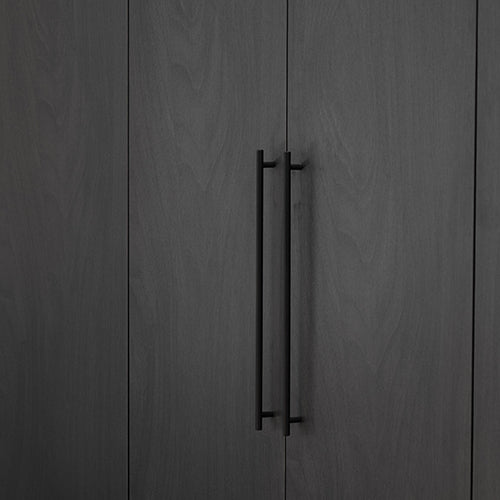
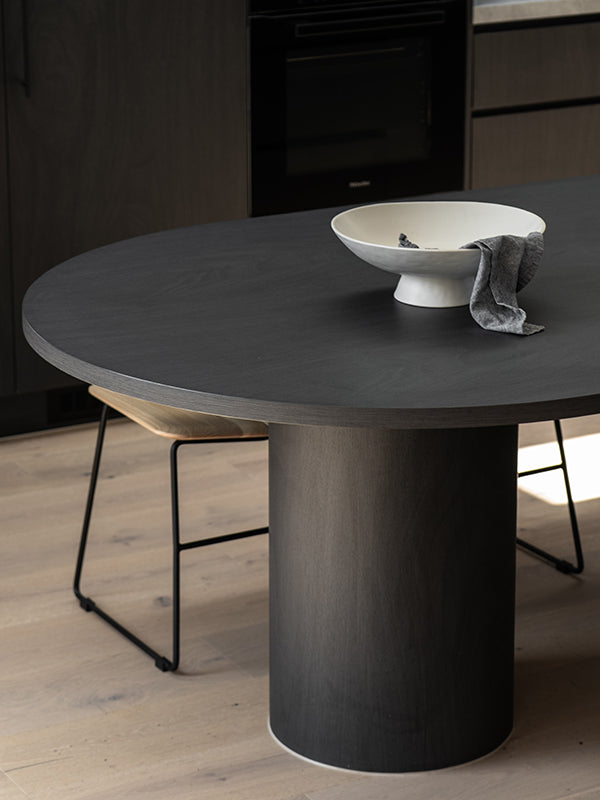
The void brings vertical drama and light into the home. A floating timber staircase with glass balustrades creates a sense of lightness, while the double-height space enhances openness and connection across levels.
Anchored by a custom joinery wall, the living room combines storage and display within a sculptural element. Dark timber tones and minimalist furniture create a sophisticated, grounded atmosphere, while generous glazing frames the garden beyond.
The bathrooms feature luxurious stone finishes, timber vanities, and sleek black fixtures. With freestanding baths and walk-in showers, they are designed as private sanctuaries of comfort and functionality.






















