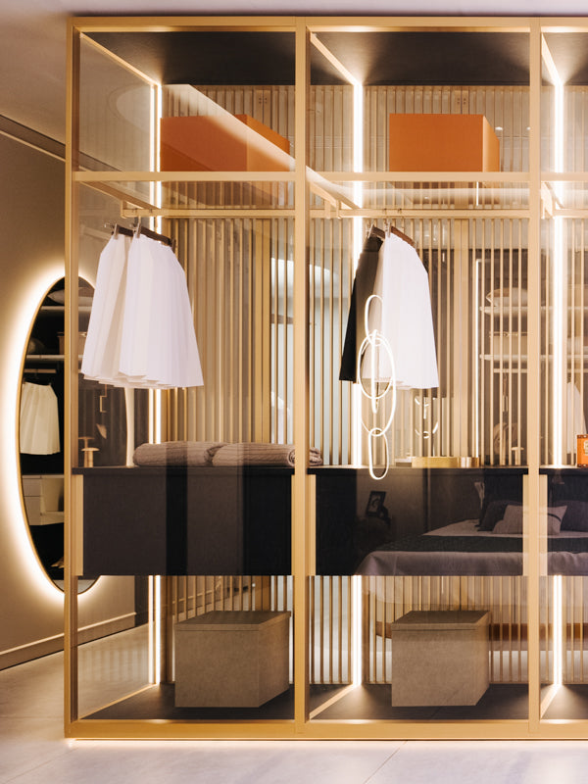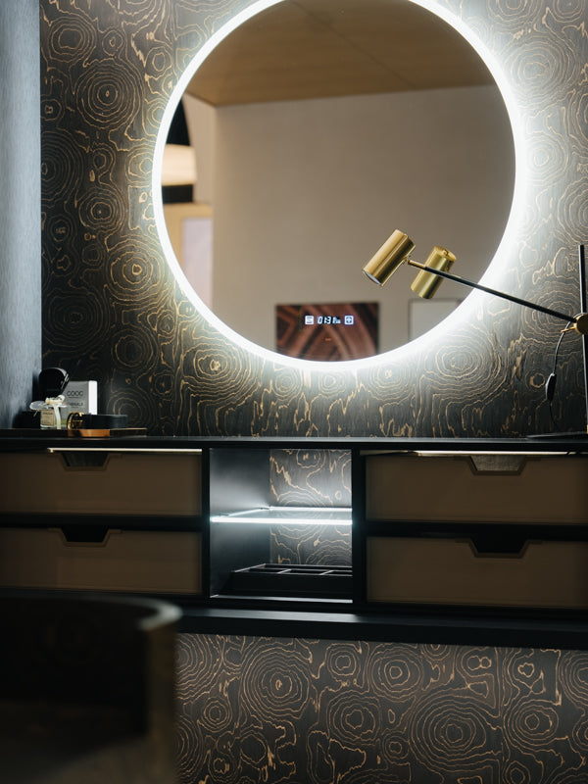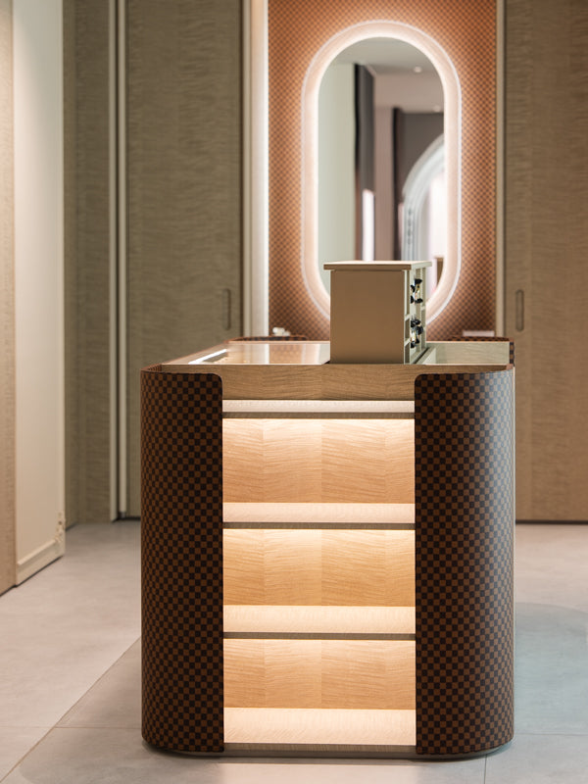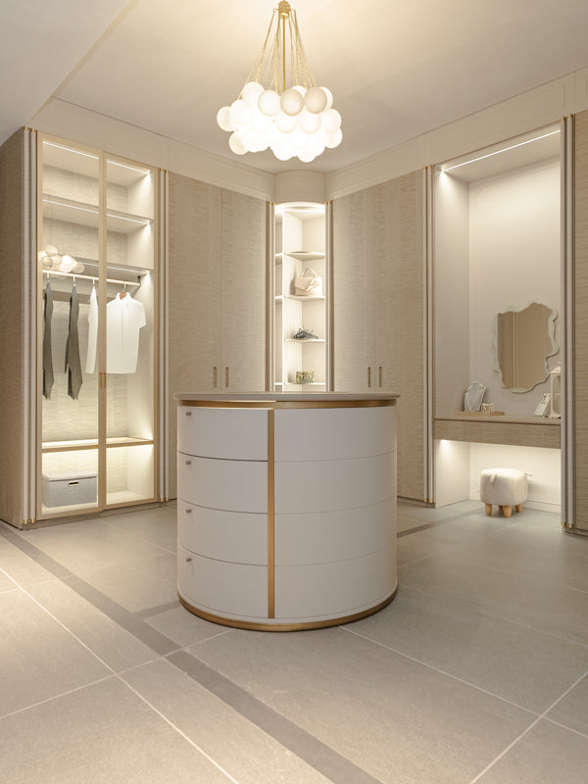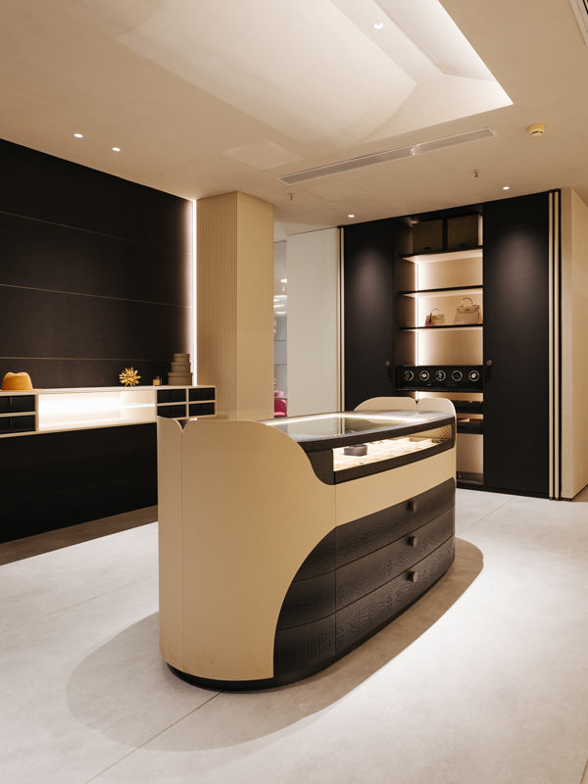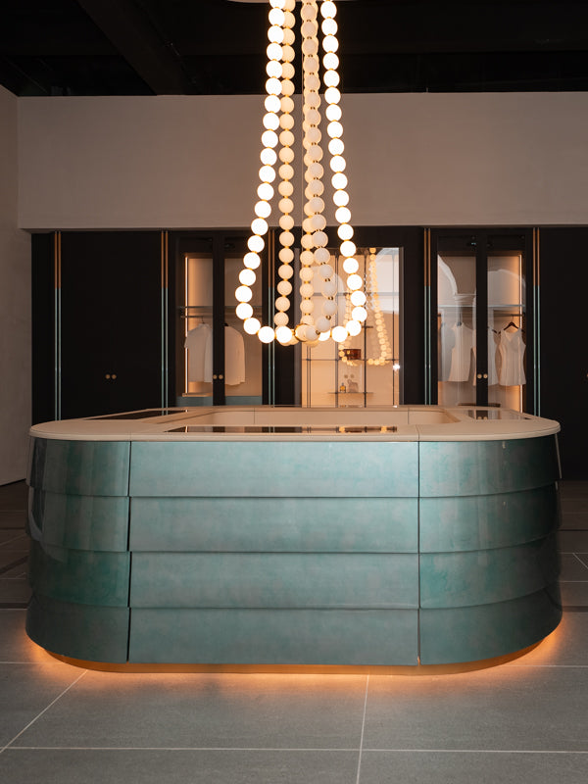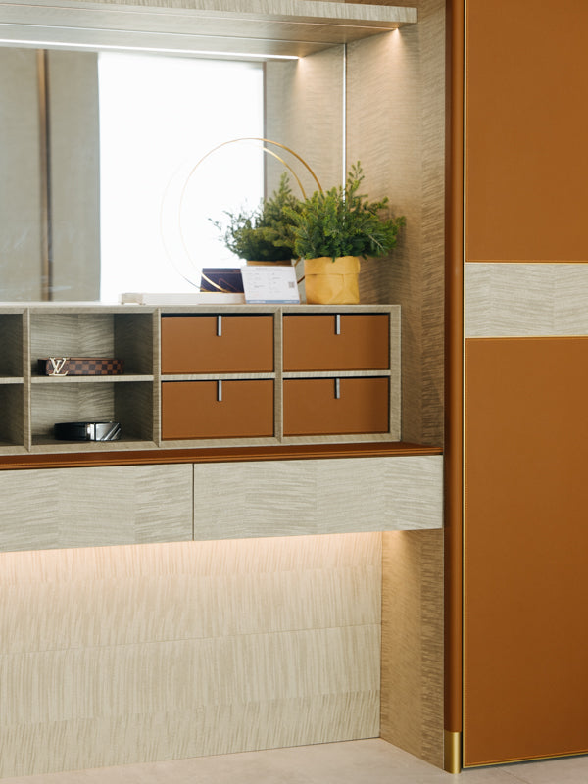


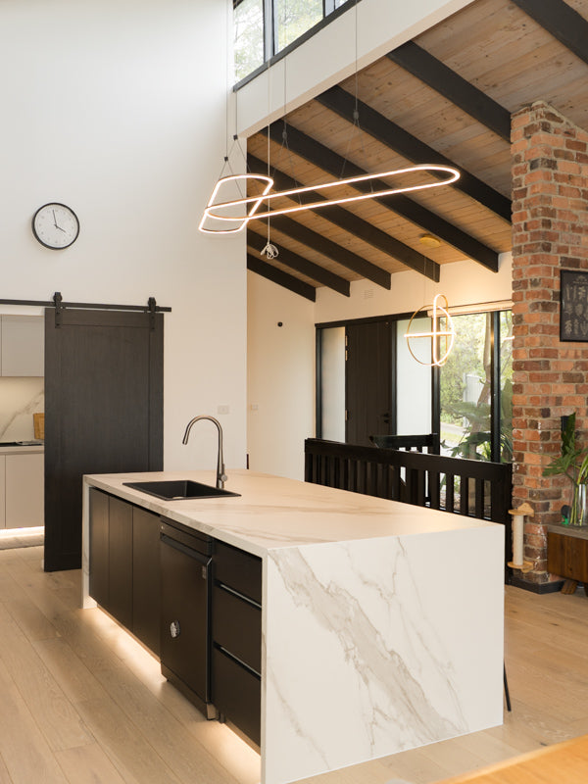
Camberwell Haven
This Camberwell home underwent a dramatic transformation—balancing contemporary sophistication with original architectural charm. Vaulted ceilings, exposed brick, and timber beams were celebrated and modernised with soft lighting, custom joinery, and layered natural textures across bathrooms, kitchens, and shared spaces.
Imagine a space that blends industrial, lofty, and rustic elements with a focus on comfort. Exposed brick walls, and visible beams highlight the industrial aesthetic, while high ceilings and large windows create an airy, lofty feel. This concept merges these styles to create a comfortable, inviting space with a unique, harmonious blend of raw and refined elements.
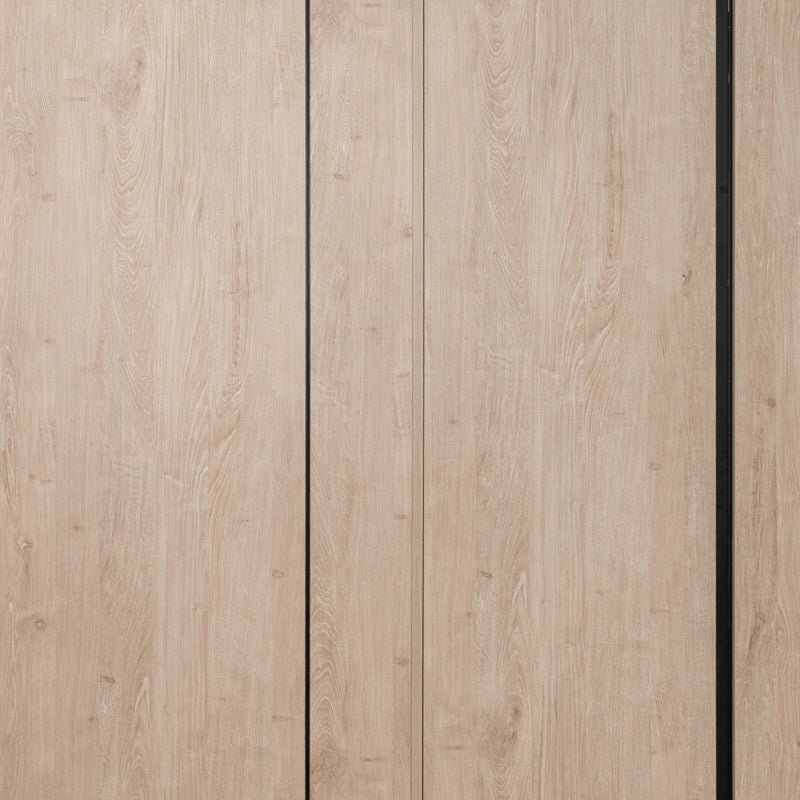
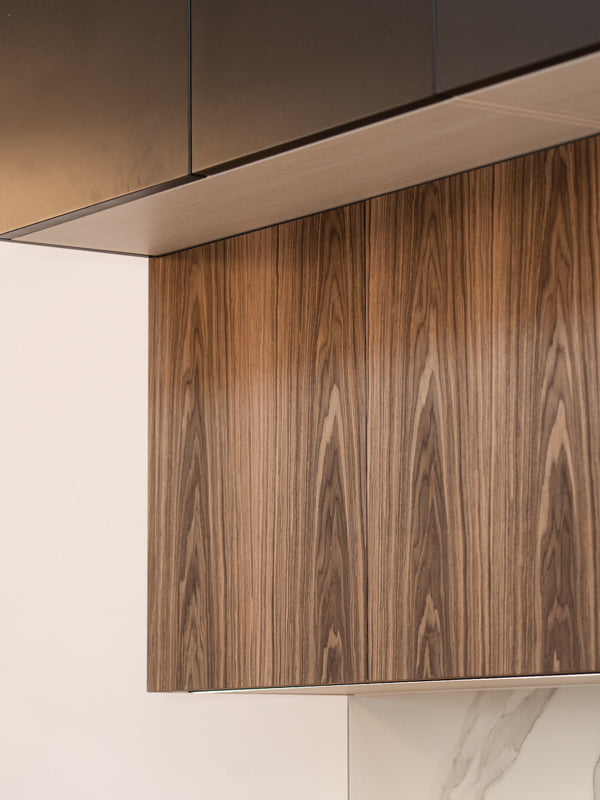
This Camberwell residence underwent a complete transformation, turning a dated interior into a refined contemporary home. The original vaulted ceilings, exposed brick, and timber beams were preserved as character features, while the layout was redefined with custom joinery and a striking new kitchen.
Soft lighting, layered textures, and natural finishes bring warmth and sophistication across the kitchen, dining, and living areas. The result is a space that balances architectural heritage with modern elegance—functional, inviting, and timeless.
A warm-toned colour scheme runs throughout the home, reinforcing its vintage-inspired direction. Walls are finished in a soft cream blend, while crisp white window and door frames highlight architectural detailing. A feature door in the central corridor bright green with art glass echoes the kitchen’s marble tones, adding vibrancy and visual interest.
This bathroom was reimagined into a serene, spa-like retreat. Neutral stone tiles and a freestanding bathtub create a calming atmosphere, while the custom vanity in natural timber tones adds warmth and balance. Soft lighting, brushed brass fittings, and a double basin design elevate both functionality and luxury, delivering a timeless and inviting space.





















