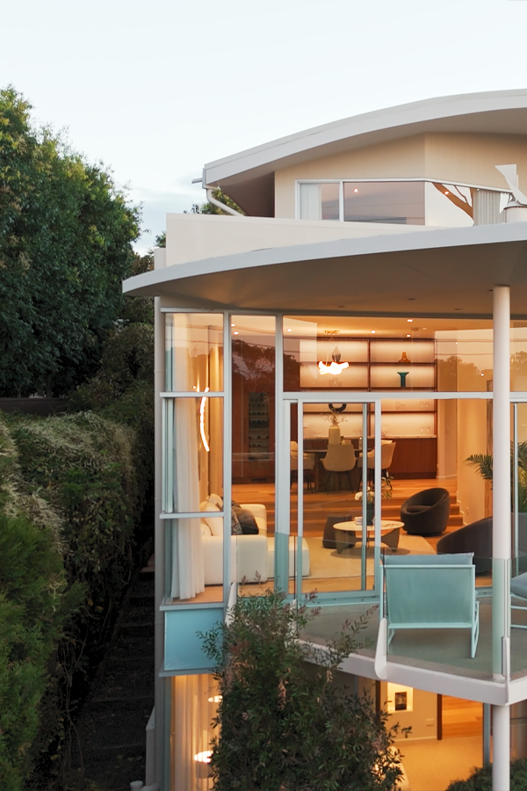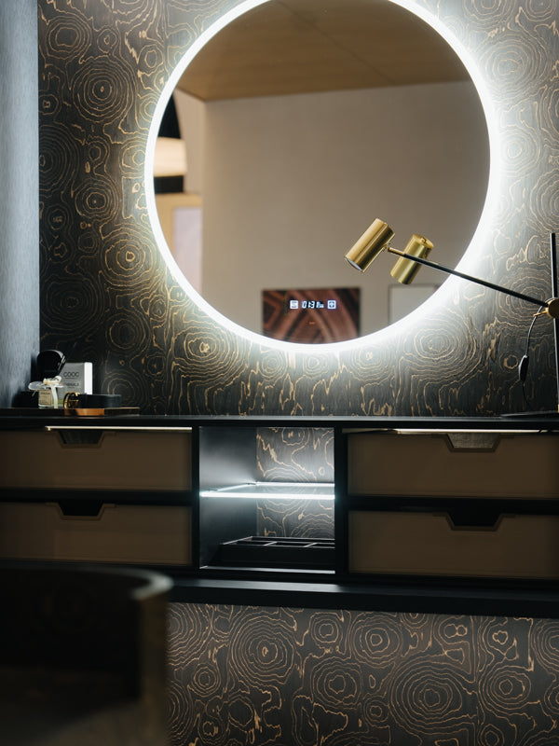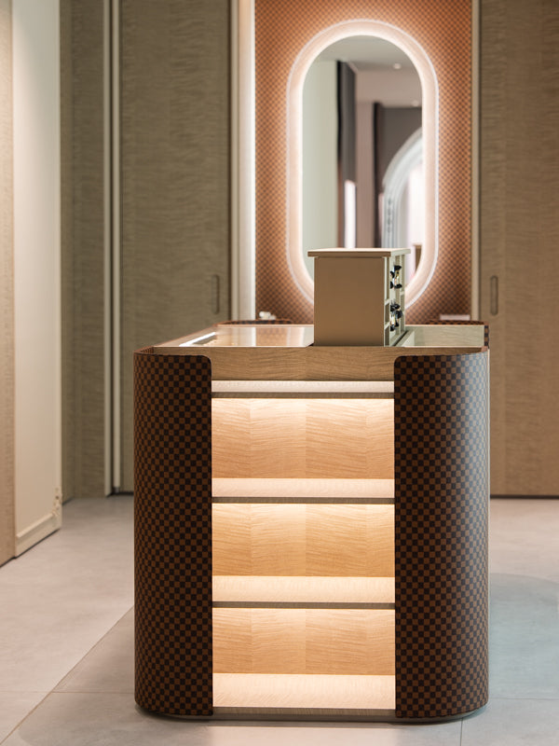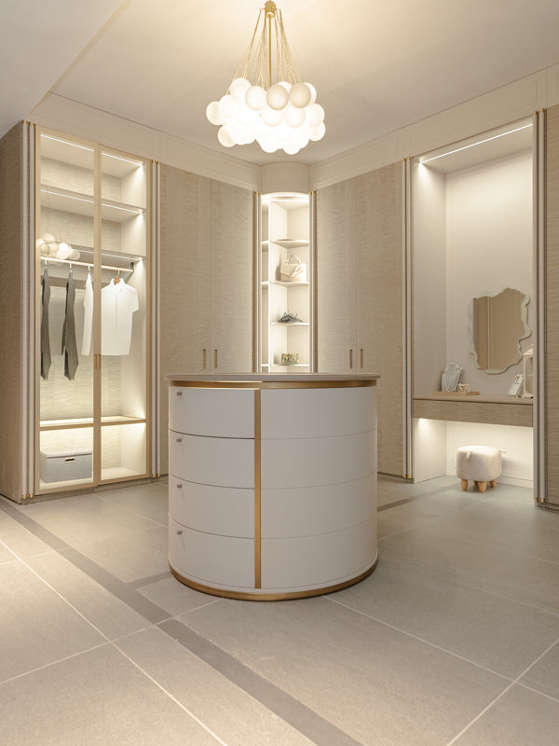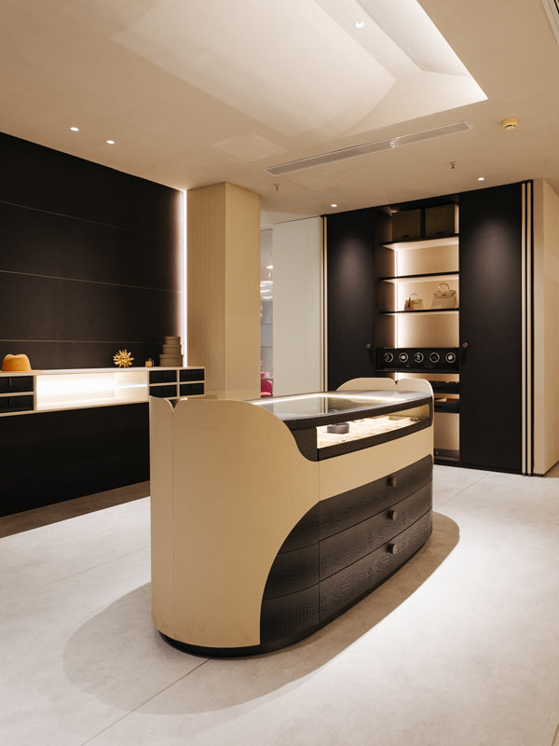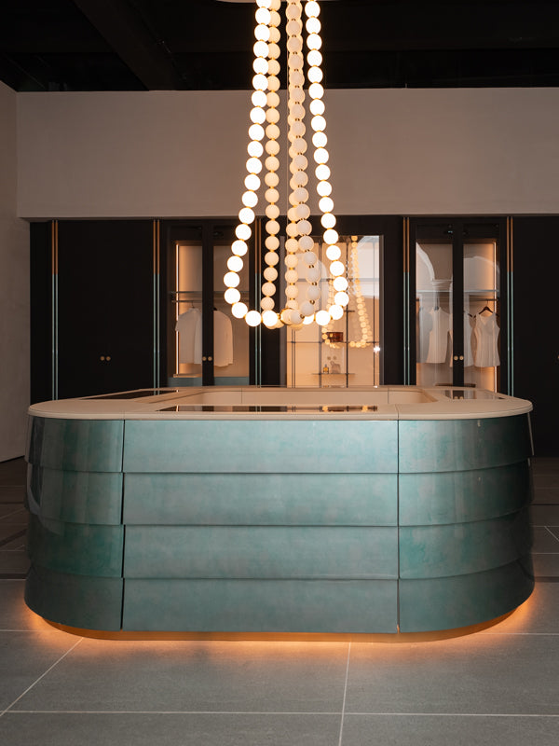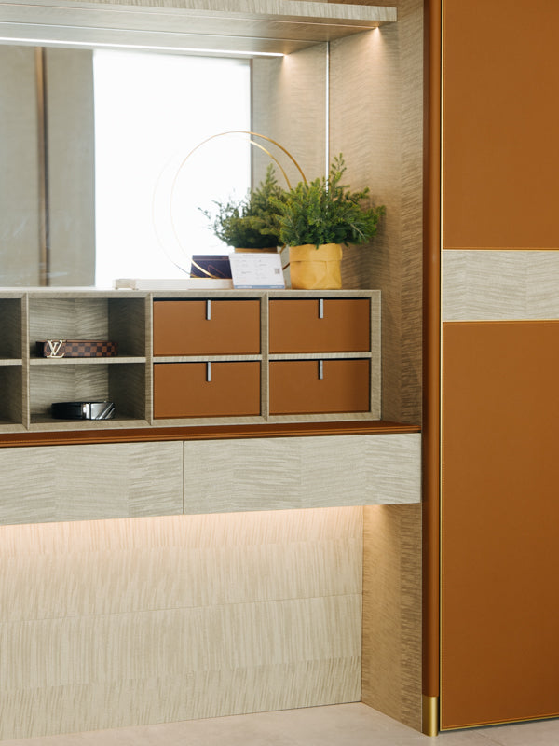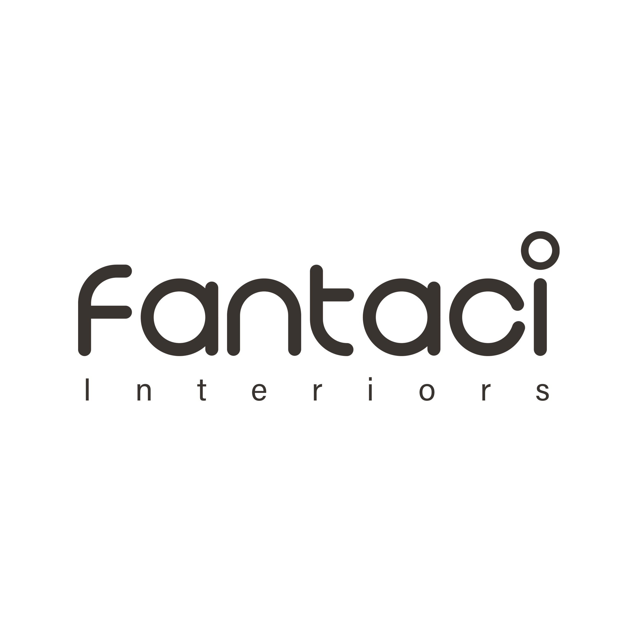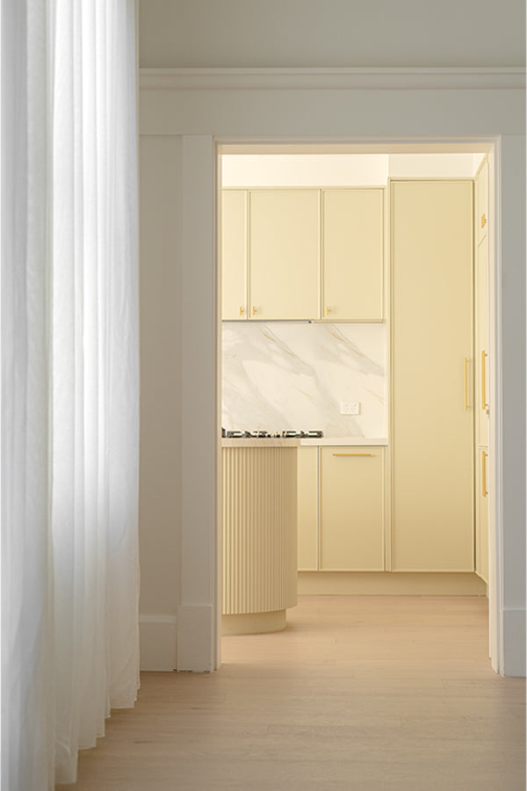
Blanc Haven, Camberwell

Conceived as the home’s central hub, this kitchen blends sculptural form with everyday practicality. A curved island with fluted panels softens the linear cabinetry, while champagne-toned joinery establishes a warm, refined palette. Thoughtful spatial planning ensures seamless circulation and a natural connection to adjacent living areas, resulting in a space that feels inviting, enduring, and effortlessly elegant.
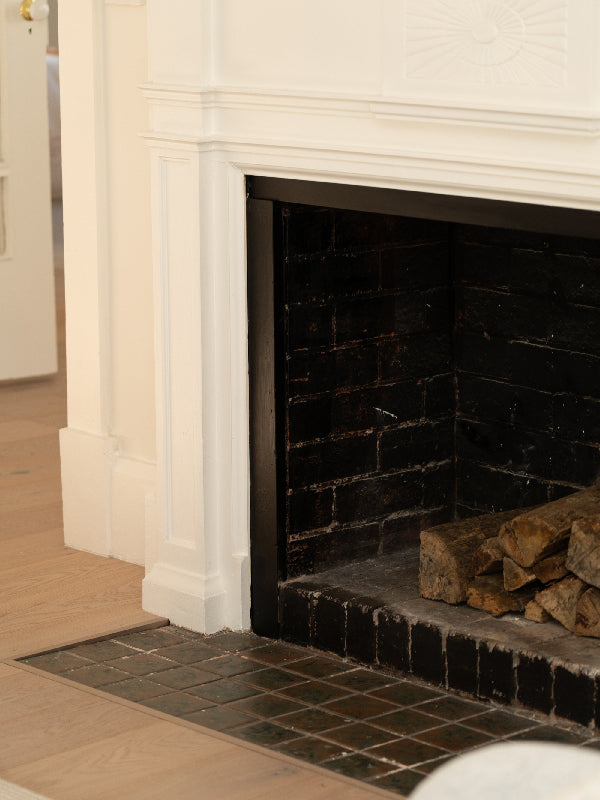
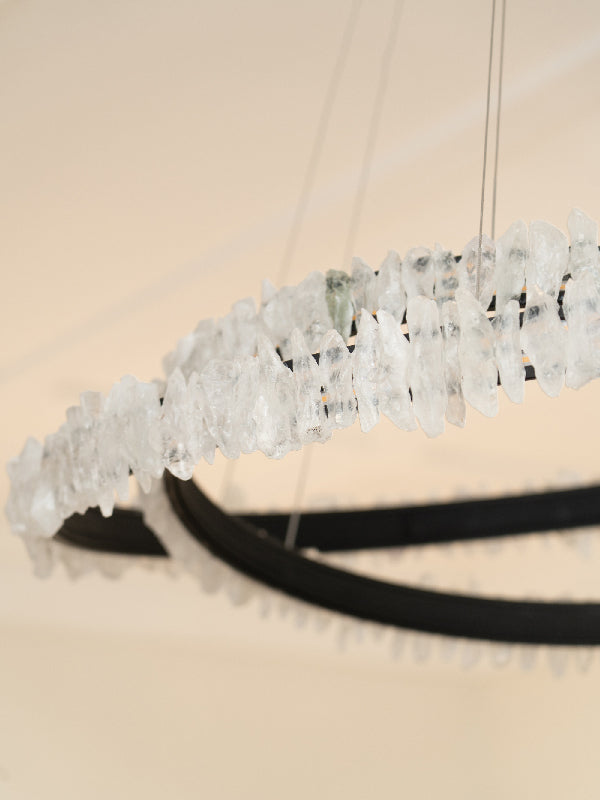
The living room marries classic architectural details—like decorative wall molding, a coffered ceiling, and glass-paneled French doors—with a modern minimalist palette of warm light wood, crisp white, and matte-black accents. A light beige sectional sofa and three white upholstered armchairs encircle two round black coffee tables on a neutral area rug, creating an inviting conversation zone centered around a sleek white fireplace with a black interior. Natural light spills in through the surrounding glass doors, highlighting the room’s clean lines and subtle pops of personality from carefully chosen décor. The result is an elegant yet comfortable space that feels both timeless and refreshingly contemporary.
The ensuite adopts a spa-like sensibility, with a double vanity in oak veneer and a crisp white counter anchoring the neutral palette. Frameless glass, textured stone-effect walls, and a backlit mirror enhance light and clarity, while gold fixtures add subtle luxury. Light beige tiles wrap the space seamlessly, complemented by integrated shelving and streamlined cabinetry that balance practicality with refined elegance.




































